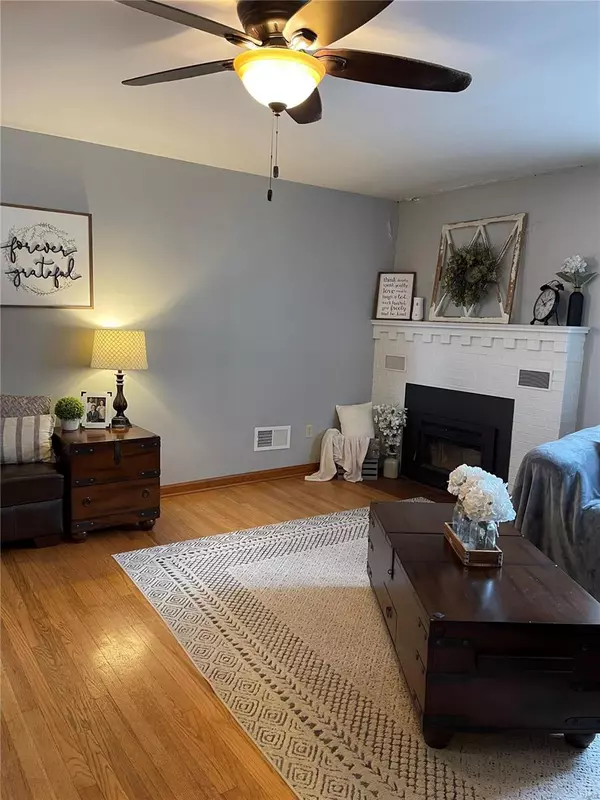$167,500
$164,500
1.8%For more information regarding the value of a property, please contact us for a free consultation.
709 3rd ST Highland, IL 62249
4 Beds
2 Baths
1,906 SqFt
Key Details
Sold Price $167,500
Property Type Single Family Home
Sub Type Single Family Residence
Listing Status Sold
Purchase Type For Sale
Square Footage 1,906 sqft
Price per Sqft $87
Subdivision Not In Subdivision
MLS Listing ID 22073448
Sold Date 02/15/23
Style Traditional,Ranch
Bedrooms 4
Full Baths 1
Half Baths 1
Year Built 1960
Annual Tax Amount $3,397
Lot Size 10,036 Sqft
Acres 0.23
Lot Dimensions 123 X 81.6
Property Sub-Type Single Family Residence
Property Description
STILL A FANTASTIC VALUE AND you will have a new roof, chimney and interior chimney wall repairs that will be done ASAP. FORGET RENTING! Choose this fantastic value that says "cozy comfort". Convenient to most everything, but in a private and peaceful location. Newer low maintenance landscaping adds to the curb appeal. 3 yr old deck has easy access to the home, yard, and garage. The basement is currently unfinished but could be so much more...has a shower and sink in place. Open the door to the interior and you will want to stay. Check out the spacious room sizes throughout. Imagine yourself snuggled in front of the fireplace (you have 2 to choose from) during this cold winter. The living room and family rooms are both delightful spots to enjoy! The kitchen's appeal is enhanced by the 1 year old stainless steel appliances and the charming butler's pantry. Come see all this home has to offer!
Location
State IL
County Madison
Rooms
Basement Full, Unfinished
Main Level Bedrooms 4
Interior
Interior Features Separate Dining, Butler Pantry, Walk-In Closet(s), Entrance Foyer
Heating Forced Air, Natural Gas
Cooling Gas, Central Air
Flooring Hardwood
Fireplaces Number 2
Fireplaces Type Family Room, Living Room, Wood Burning
Fireplace Y
Appliance Gas Water Heater, Dishwasher, Microwave, Gas Range, Gas Oven, Refrigerator
Exterior
Parking Features true
Garage Spaces 2.0
View Y/N No
Building
Story 1
Sewer Public Sewer
Water Public
Level or Stories One
Structure Type Vinyl Siding
Schools
Elementary Schools Highland Dist 5
Middle Schools Highland Dist 5
High Schools Highland
School District Highland Dist 5
Others
Ownership Private
Acceptable Financing Cash, Conventional, FHA, Other, USDA, VA Loan
Listing Terms Cash, Conventional, FHA, Other, USDA, VA Loan
Special Listing Condition Standard
Read Less
Want to know what your home might be worth? Contact us for a FREE valuation!

Our team is ready to help you sell your home for the highest possible price ASAP
Bought with AmandaEdwards






