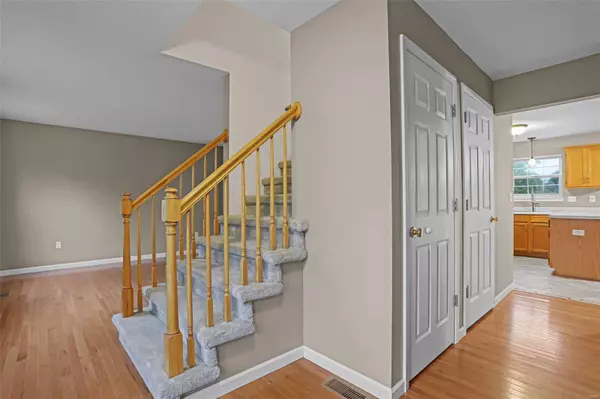$340,000
$340,000
For more information regarding the value of a property, please contact us for a free consultation.
2628 Sandstone DR Maryville, IL 62062
4 Beds
3 Baths
2,496 SqFt
Key Details
Sold Price $340,000
Property Type Single Family Home
Sub Type Single Family Residence
Listing Status Sold
Purchase Type For Sale
Square Footage 2,496 sqft
Price per Sqft $136
Subdivision Stonebridge Farms 1St Add
MLS Listing ID 24056725
Sold Date 11/15/24
Style Traditional,Other
Bedrooms 4
Full Baths 2
Half Baths 1
Year Built 2000
Annual Tax Amount $6,516
Lot Size 10,402 Sqft
Acres 0.239
Lot Dimensions 80 x 130
Property Sub-Type Single Family Residence
Property Description
This 2 story w/ walk out basement has tons of updates. You will love the open concept family/dining/kitchen with gas fireplace in addition to the formal living/sitting room and formal dining room. Upstairs has all new carpet (2022) featuring large primary suite with dual vanity, tub and separate shower as well as walk in closet. 3 large bedrooms and a full bathroom also on this floor. Walk out lower level has family room, rough in for 4th bath & egress window with ample storage. Laundry Room has both gas & electric hook up for dryer. Master Bedroom is large & has 2nd bay window. All kitchen appliances (2019) remain. You will love the updates outside including the new maintenance free deck (2023) and vinyl privacy fence (2022) Large 32 x 15 Stamped Concrete Patio. Newer roof (2018). All New Windows (2022) Zoned heating & cooling (2019) assures comfort thru out the home w/ the highest efficiency possible for 2 story home. Call your favorite agent to schedule your showing today!
Location
State IL
County Madison
Rooms
Basement Partially Finished, Roughed-In Bath, Walk-Out Access
Interior
Interior Features Double Vanity, Tub, Kitchen/Dining Room Combo, Walk-In Closet(s), Breakfast Bar, Breakfast Room, Pantry
Heating Forced Air, Natural Gas
Cooling Central Air, Electric
Fireplaces Number 1
Fireplaces Type Family Room
Fireplace Y
Appliance Dishwasher, Microwave, Range, Stainless Steel Appliance(s), Gas Water Heater
Exterior
Parking Features true
Garage Spaces 2.0
Utilities Available Natural Gas Available
View Y/N No
Building
Story 2
Sewer Public Sewer
Water Public
Level or Stories Two
Structure Type Stone Veneer,Brick Veneer,Vinyl Siding
Schools
Elementary Schools Collinsville Dist 10
Middle Schools Collinsville Dist 10
High Schools Collinsville
School District Collinsville Dist 10
Others
Ownership Private
Acceptable Financing Cash, Conventional, FHA, VA Loan
Listing Terms Cash, Conventional, FHA, VA Loan
Special Listing Condition Standard
Read Less
Want to know what your home might be worth? Contact us for a FREE valuation!

Our team is ready to help you sell your home for the highest possible price ASAP
Bought with DeborahAAhrens






