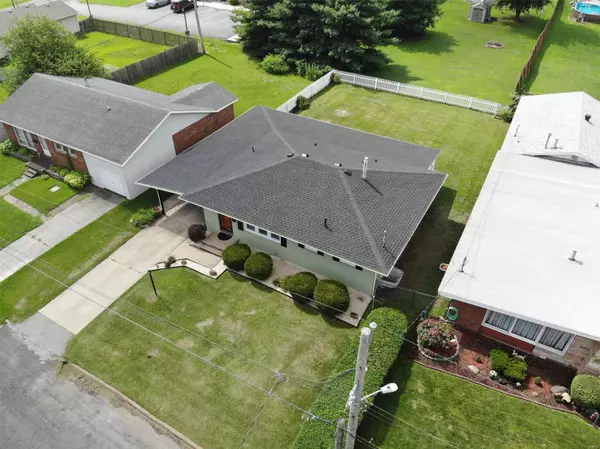$176,500
$179,900
1.9%For more information regarding the value of a property, please contact us for a free consultation.
805 Ewing ST East Alton, IL 62024
4 Beds
2 Baths
1,565 SqFt
Key Details
Sold Price $176,500
Property Type Single Family Home
Sub Type Single Family Residence
Listing Status Sold
Purchase Type For Sale
Square Footage 1,565 sqft
Price per Sqft $112
Subdivision Maryland Park Second Add
MLS Listing ID 22047584
Sold Date 09/12/22
Style Traditional,Ranch
Bedrooms 4
Full Baths 2
Year Built 1959
Annual Tax Amount $1,415
Lot Size 7,200 Sqft
Acres 0.165
Lot Dimensions 60x120
Property Sub-Type Single Family Residence
Property Description
True MUST SEE property! You will fall in love with this Newly remodeled 4BR/2BA single family home. Upstairs offers 3BRs and full bath. This property now has an open concept kitchen, dining room and living room. The living room features a beautiful stone surrounded fireplace. All new kitchen features new stainless steal appliances (refrigerator, range, dishwasher, and microwave) including wine chiller, custom dovetail cabinets with soft close, touchless faucet, and tiled backsplash. Finished basement includes 1BR with egress window, bathroom and secondary living space with built ins, large storage room, and oversized laundry room. Freshly painted inside and out. All new tilt windows, doors, flooring, lighting, shingled roof and landscaping. Large freshly painted fenced back yard and covered rear patio. Insulated Four seasons room with new windows, shiplap and new mini split to keep you cool in summer & warm in winter. 2 vehicle carport. Quiet neighborhood close to shopping & dining. Additional Rooms: Sun Room
Location
State IL
County Madison
Rooms
Basement Bathroom, Egress Window, Sleeping Area, Storage Space, Walk-Up Access
Main Level Bedrooms 3
Interior
Interior Features Custom Cabinetry, Granite Counters, Solid Surface Countertop(s), Dining/Living Room Combo, Open Floorplan
Heating Natural Gas, Forced Air
Cooling Ceiling Fan(s), Electric, Gas, Central Air
Fireplaces Number 1
Fireplaces Type Electric, Living Room, Recreation Room
Fireplace Y
Appliance Gas Water Heater, Dishwasher, Electric Cooktop, ENERGY STAR Qualified Appliances, Microwave, Range Hood, Refrigerator, Stainless Steel Appliance(s), Wine Cooler
Exterior
Parking Features false
Utilities Available Electricity Available
View Y/N No
Building
Story 1
Sewer Public Sewer
Water Public
Level or Stories One
Structure Type Brick
Schools
Elementary Schools East Alton Dist 13
Middle Schools East Alton Dist 13
High Schools East Alton/Wood River
School District East Alton Dist 13
Others
Ownership Private
Acceptable Financing Cash, Conventional, FHA
Listing Terms Cash, Conventional, FHA
Special Listing Condition Standard
Read Less
Want to know what your home might be worth? Contact us for a FREE valuation!

Our team is ready to help you sell your home for the highest possible price ASAP
Bought with DevinOutman






