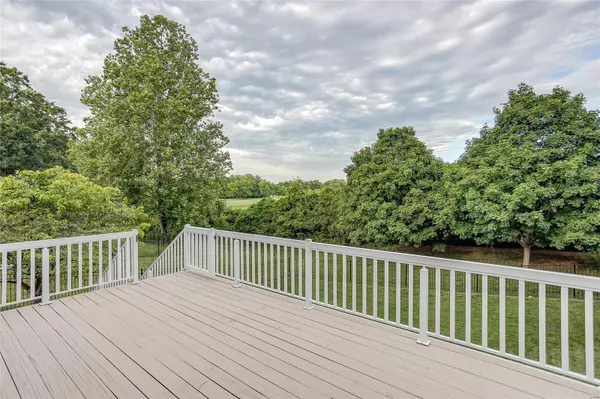$340,000
$335,000
1.5%For more information regarding the value of a property, please contact us for a free consultation.
5127 Riverwood DR Godfrey, IL 62035
4 Beds
3 Baths
2,120 SqFt
Key Details
Sold Price $340,000
Property Type Single Family Home
Sub Type Single Family Residence
Listing Status Sold
Purchase Type For Sale
Square Footage 2,120 sqft
Price per Sqft $160
Subdivision Riverwoods Sub
MLS Listing ID 24037051
Sold Date 07/16/24
Style Other
Bedrooms 4
Full Baths 2
Half Baths 1
Year Built 1992
Annual Tax Amount $5,637
Lot Size 0.356 Acres
Acres 0.356
Lot Dimensions 100 X 155
Property Sub-Type Single Family Residence
Property Description
GREAT GODFREY FAMILY HOME ! THIS 4 BEDROOM, 3 BATH PROPERTY HAS BEEN RECENTLY UPDATED AND IS READY FOR NEW OWNERS. YOU WILL LOVE THE SPACIOUS OPEN FLOOR PLAN. ALL NEW KITCHEN WITH CENTER ISLAND, GRANITE COUNTERTOPS, AND STAINLESS STEEL KITCHEN AID APPLIANCES. LARGE FAMILY ROOM OFF KITCHEN WITH BUILT INS AND WOOD BURNING FIREPLACE. LARGE MASTER BEDROOM SUITE WITH WALK IN CLOSET AND PRIVATE BATH. UPDATES INCLUDE REFRSHED BATHROOMS, ALL NEW KITCHEN, NEW FLOORING, LIGHT FIXTURES, FRESH PAINT, NEW WINDOWS, HVAC 2022, WATER HEATER 2023, NEW ALUMINUM FENCE. HAS WALKOUT LOWER LEVEL WITH REC ROOM AREA. FANTASTIC DECK OVERLOOKING FENCED PRIVATE BACKYARD. THIS VERY WELL MAINTAINED WILL BE SURE TO IMPRESS !
Location
State IL
County Madison
Rooms
Basement Full, Walk-Out Access
Interior
Interior Features High Speed Internet, Kitchen Island, Custom Cabinetry, Eat-in Kitchen, Granite Counters, Solid Surface Countertop(s), Entrance Foyer, Shower, Bookcases, Open Floorplan, Special Millwork, Walk-In Closet(s), Kitchen/Dining Room Combo, Separate Dining
Heating Natural Gas, Forced Air, Zoned
Cooling Ceiling Fan(s), Central Air, Electric, Zoned
Flooring Carpet
Fireplaces Number 1
Fireplaces Type Recreation Room, Wood Burning, Family Room
Fireplace Y
Appliance Dishwasher, Disposal, Gas Cooktop, Microwave, Refrigerator, Stainless Steel Appliance(s), Wall Oven, Gas Water Heater
Exterior
Parking Features true
Garage Spaces 2.0
View Y/N No
Building
Lot Description Cul-De-Sac, Sprinklers In Front, Sprinklers In Rear
Story 2
Sewer Septic Tank
Water Public
Level or Stories Two
Structure Type Brick Veneer,Vinyl Siding
Schools
Elementary Schools Alton Dist 11
Middle Schools Alton Dist 11
High Schools Alton
School District Alton Dist 11
Others
Ownership Private
Acceptable Financing Cash, Conventional, FHA, VA Loan
Listing Terms Cash, Conventional, FHA, VA Loan
Special Listing Condition Standard
Read Less
Want to know what your home might be worth? Contact us for a FREE valuation!

Our team is ready to help you sell your home for the highest possible price ASAP
Bought with MaryEBeiser






