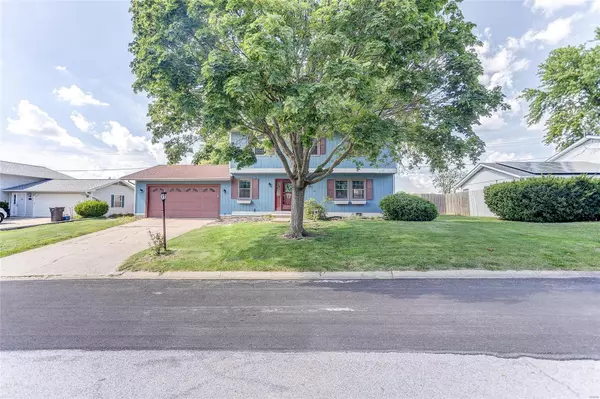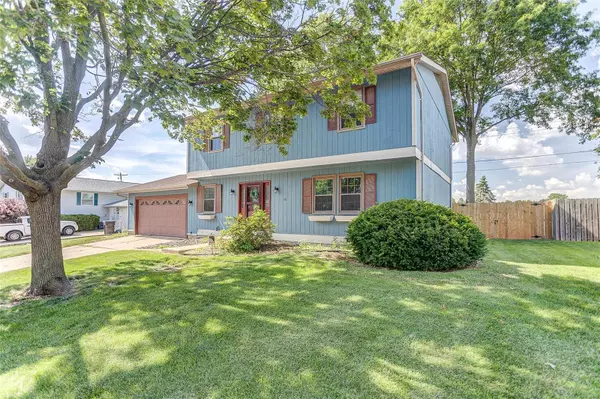$195,000
$198,500
1.8%For more information regarding the value of a property, please contact us for a free consultation.
1204 Enos LN Godfrey, IL 62035
4 Beds
3 Baths
1,904 SqFt
Key Details
Sold Price $195,000
Property Type Single Family Home
Sub Type Single Family Residence
Listing Status Sold
Purchase Type For Sale
Square Footage 1,904 sqft
Price per Sqft $102
Subdivision Huntington Park #2
MLS Listing ID 24035551
Sold Date 07/26/24
Style A-Frame,Traditional
Bedrooms 4
Full Baths 2
Half Baths 1
Year Built 1980
Annual Tax Amount $3,063
Lot Size 10,006 Sqft
Acres 0.23
Lot Dimensions 87x115
Property Sub-Type Single Family Residence
Property Description
Don't miss this spacious well maintained 2 story home in Godfrey. This home features four bedrooms upstairs with one currently converted into a laundry room but easily adaptable back into a bedroom, nursery or office, The large primary suite boasts an en-suite bathroom, walk in closet, and a beautiful wood burning fireplace. The home has an updated kitchen, a formal dining area/living room, and a family room with another wood burning fireplace and a half bath. Newer french doors lead out to a two-year-old deck, with a surrounding fence. The flat lot leads up to a farm field. Additional features include an oversized two-car garage with a pull-down attic for easy access and ample storage space. This home has it all combining modern updates with cozy features. Seller is selling property AS IS but will provide City Occupancy
Location
State IL
County Madison
Rooms
Basement Crawl Space
Interior
Interior Features Kitchen/Dining Room Combo
Heating Forced Air, Electric
Cooling Central Air, Electric
Fireplaces Number 2
Fireplaces Type Master Bedroom, Wood Burning
Fireplace Y
Appliance Dishwasher, Disposal, Microwave, Range, Refrigerator, Electric Water Heater
Laundry 2nd Floor
Exterior
Parking Features true
Garage Spaces 2.0
View Y/N No
Building
Story 2
Sewer Public Sewer
Water Public
Level or Stories Two
Structure Type Vinyl Siding
Schools
Elementary Schools Alton Dist 11
Middle Schools Alton Dist 11
High Schools Alton
School District Alton Dist 11
Others
Ownership Owner by Contract
Acceptable Financing Cash, Conventional, FHA, VA Loan
Listing Terms Cash, Conventional, FHA, VA Loan
Special Listing Condition Standard
Read Less
Want to know what your home might be worth? Contact us for a FREE valuation!

Our team is ready to help you sell your home for the highest possible price ASAP
Bought with JulieSajich






