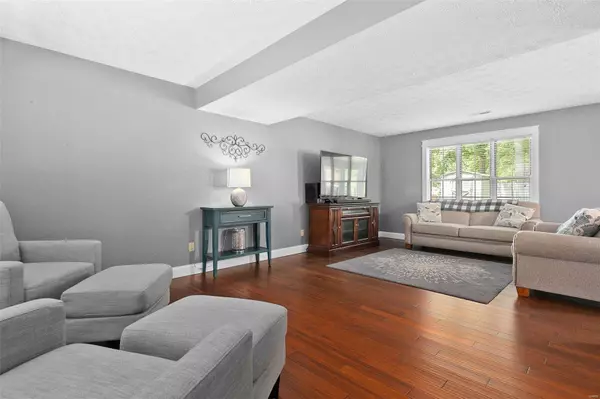$225,000
$210,000
7.1%For more information regarding the value of a property, please contact us for a free consultation.
519 Dogwood DR Troy, IL 62294
3 Beds
3 Baths
2,048 SqFt
Key Details
Sold Price $225,000
Property Type Single Family Home
Sub Type Single Family Residence
Listing Status Sold
Purchase Type For Sale
Square Footage 2,048 sqft
Price per Sqft $109
Subdivision Summertree 1St Add
MLS Listing ID 22039946
Sold Date 07/14/22
Style Traditional,Atrium
Bedrooms 3
Full Baths 2
Half Baths 1
Year Built 1989
Annual Tax Amount $4,440
Lot Size 10,106 Sqft
Acres 0.232
Lot Dimensions 75x135
Property Sub-Type Single Family Residence
Property Description
This 3 bed, 3 bath home is ready for it's new owner. Walking in the front door you'll notice the gorgeous bamboo flooring throughout & steps that have refinished solid wood stair treads. The hall bath has been redone. Laundry room has all new flooring & paint. Walk into the spacious living room that opens up to the dining room, remodeled kitchen & all seasons room which overlooks the inground pool! The bamboo hardwoods run throughout the main halls & living areas. All 3 bedrooms are great sizes, the master suite & closet will not disappoint. AC, water softener, & water line to the road were replaced in 2015. Roof on house & shed, garage door, hot water heater & siding were new in 2017. Furnace 2018. All landscaping was redone in 2020. Garage door opener in June 2022. Upper cabinets & shelves in garage stay. Pool has not been opened this year due to time constraints but everything works, pool inspection is welcomed for purchaser's knowledge. Additional Rooms: Sun Room
Location
State IL
County Madison
Interior
Interior Features Granite Counters, Kitchen/Dining Room Combo, Open Floorplan, Walk-In Closet(s)
Heating Natural Gas, Forced Air
Cooling Attic Fan, Central Air, Electric
Flooring Carpet, Hardwood
Fireplaces Number 1
Fireplaces Type Other
Fireplace Y
Appliance Dishwasher, Disposal, Microwave, Electric Range, Electric Oven, Stainless Steel Appliance(s), Water Softener, Water Softener Rented, Gas Water Heater
Laundry Main Level
Exterior
Parking Features true
Garage Spaces 2.0
Utilities Available Natural Gas Available
View Y/N No
Building
Lot Description Level
Story 2
Sewer Public Sewer
Water Public
Level or Stories Two
Structure Type Vinyl Siding
Schools
Elementary Schools Triad Dist 2
Middle Schools Triad Dist 2
High Schools Triad
School District Triad Dist 2
Others
Ownership Private
Acceptable Financing Cash, Conventional, FHA, VA Loan
Listing Terms Cash, Conventional, FHA, VA Loan
Special Listing Condition Standard
Read Less
Want to know what your home might be worth? Contact us for a FREE valuation!

Our team is ready to help you sell your home for the highest possible price ASAP
Bought with TriciaBrantley






