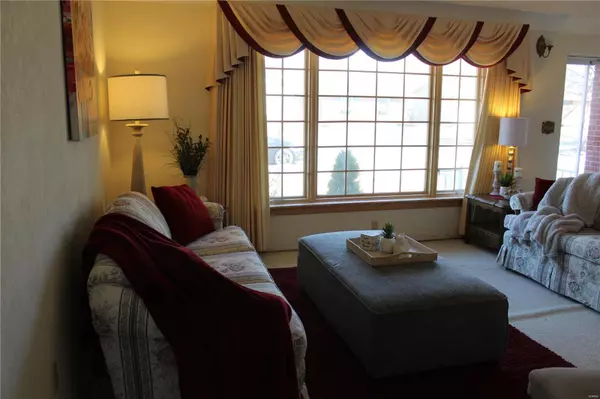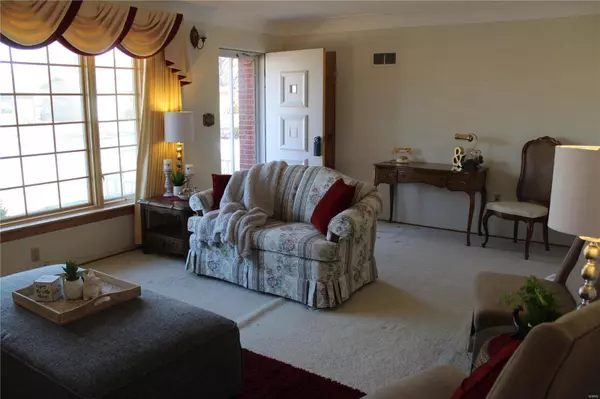$175,200
$158,900
10.3%For more information regarding the value of a property, please contact us for a free consultation.
5206 Jerome DR Godfrey, IL 62035
3 Beds
2 Baths
1,781 SqFt
Key Details
Sold Price $175,200
Property Type Single Family Home
Sub Type Single Family Residence
Listing Status Sold
Purchase Type For Sale
Square Footage 1,781 sqft
Price per Sqft $98
Subdivision River Aire Subdivision
MLS Listing ID 24008210
Sold Date 03/20/24
Style Ranch,Traditional
Bedrooms 3
Full Baths 2
Year Built 1960
Annual Tax Amount $1,780
Lot Size 10,001 Sqft
Acres 0.23
Lot Dimensions 80 x 125
Property Sub-Type Single Family Residence
Property Description
Coming Soon....Quality built, 3 bedroom, 2 bath home in excellent Godfrey neighborhood. Hardwood flooring beneath carpeting. Bath on each level. Lots of cabinets in the eat-in kitchen including all appliances. Gas heat and C/A. Walk out lower level complete with Family Room, wet bar in Rec. Room, home office, Laundry room with washer and dryer. Workshop, and storage room. Very nice back yard with patio, fenced, storage shed and Generator. The subdivision includes a community pool that you can join for a fee. Wonderful place to call Home!! Buyer to verify all MLS data including but not limited to Sq footage, schools, taxes, exemptions, features. dryer does
Location
State IL
County Madison
Rooms
Basement Bathroom, Full, Partially Finished, Sump Pump, Walk-Out Access
Main Level Bedrooms 3
Interior
Interior Features Eat-in Kitchen, Workshop/Hobby Area, Kitchen/Dining Room Combo, Bar
Heating Natural Gas, Forced Air
Cooling Central Air, Electric
Flooring Carpet, Hardwood
Fireplaces Type Recreation Room, None
Fireplace Y
Appliance Dishwasher, Dryer, Microwave, Electric Range, Electric Oven, Refrigerator, Washer, Gas Water Heater
Exterior
Parking Features true
Garage Spaces 1.0
View Y/N No
Building
Story 1
Sewer Public Sewer
Water Public
Level or Stories One
Structure Type Brick Veneer
Schools
Elementary Schools Alton Dist 11
Middle Schools Alton Dist 11
High Schools Alton
School District Alton Dist 11
Others
Ownership Private
Acceptable Financing Cash, Conventional, FHA, VA Loan
Listing Terms Cash, Conventional, FHA, VA Loan
Special Listing Condition Standard
Read Less
Want to know what your home might be worth? Contact us for a FREE valuation!

Our team is ready to help you sell your home for the highest possible price ASAP
Bought with AliLTarrant






