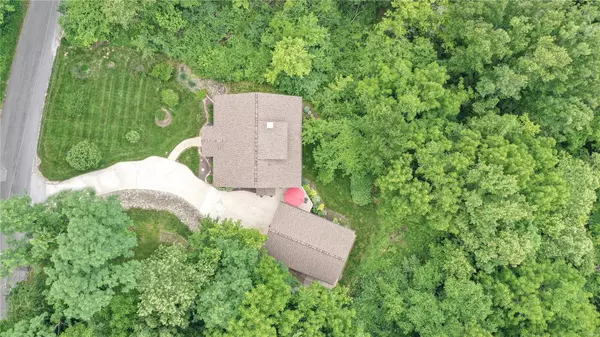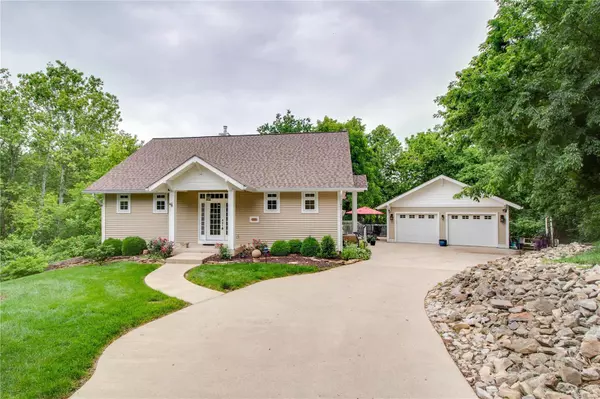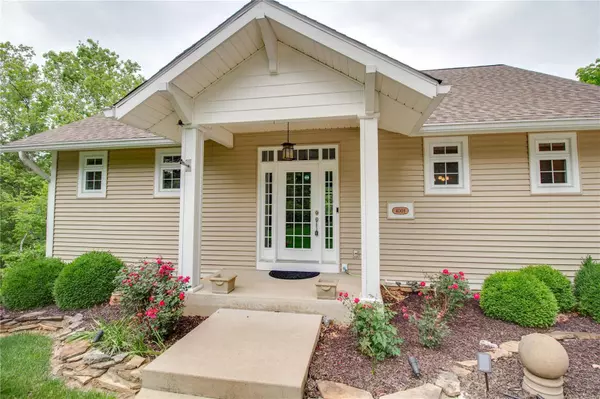$331,000
$315,000
5.1%For more information regarding the value of a property, please contact us for a free consultation.
4008 Stanka LN Godfrey, IL 62035
2 Beds
3 Baths
2,200 SqFt
Key Details
Sold Price $331,000
Property Type Single Family Home
Sub Type Single Family Residence
Listing Status Sold
Purchase Type For Sale
Square Footage 2,200 sqft
Price per Sqft $150
MLS Listing ID 24034465
Sold Date 07/31/24
Style Craftsman,Ranch
Bedrooms 2
Full Baths 2
Half Baths 1
Year Built 2004
Annual Tax Amount $4,581
Lot Size 2.260 Acres
Acres 2.26
Lot Dimensions 2.26 ac
Property Sub-Type Single Family Residence
Property Description
Totally restored home situated on 2.26 wooded acres. This home offers an open floor plan, entry foyer with commercial slate tile. Living room w/16 ft vaulted ceilings & gas fireplace. Kitchen w/ bar seating, granite countertops, pantry & stainless appliances. Dining area. Master bedroom, walk-in closet & 3/4 bath w/ oversized cultured granite shower. Main level laundry room. Half bath. Porcelain tile flooring. Spacious 3 season sunroom w/ concrete floor facing the woods. A wall of windows invites the outdoors in & offers beautiful natural lighting throughout the home. Concrete deck off of the kitchen & living room. Lower level offers a family room w/ kitchenette, exercise room, additional bedroom & full bath. Hot tub on covered patio. Private yard w little mowing. Concrete driveway. 24x36 heated two car oversized garage w/ storage area. Brick patio. Whole house water softener, irrigation system. Close to Alton, Grafton & the Great River Road. One of a kind designed home & setting. Additional Rooms: Sun Room
Location
State IL
County Madison
Rooms
Basement 9 ft + Pour, Bathroom, Full, Partially Finished, Concrete, Sump Pump, Walk-Out Access
Main Level Bedrooms 1
Interior
Interior Features Entrance Foyer, Shower, Kitchen/Dining Room Combo, Breakfast Bar, Granite Counters, Pantry, Solid Surface Countertop(s), Open Floorplan, Vaulted Ceiling(s), Walk-In Closet(s)
Heating Natural Gas, Forced Air
Cooling Central Air, Electric
Flooring Hardwood
Fireplaces Number 1
Fireplaces Type Recreation Room, Living Room
Fireplace Y
Appliance Dishwasher, Disposal, Electric Cooktop, Refrigerator, Stainless Steel Appliance(s), Water Softener Rented, Gas Water Heater
Laundry Main Level
Exterior
Parking Features true
Garage Spaces 2.0
Utilities Available Natural Gas Available
View Y/N No
Building
Lot Description Adjoins Wooded Area
Story 1
Sewer Septic Tank
Water Public
Level or Stories One
Structure Type Vinyl Siding
Schools
Elementary Schools Alton Dist 11
Middle Schools Alton Dist 11
High Schools Alton
School District Alton Dist 11
Others
Ownership Private
Acceptable Financing Cash, Conventional, FHA, VA Loan
Listing Terms Cash, Conventional, FHA, VA Loan
Special Listing Condition Standard
Read Less
Want to know what your home might be worth? Contact us for a FREE valuation!

Our team is ready to help you sell your home for the highest possible price ASAP
Bought with SamuelRow






