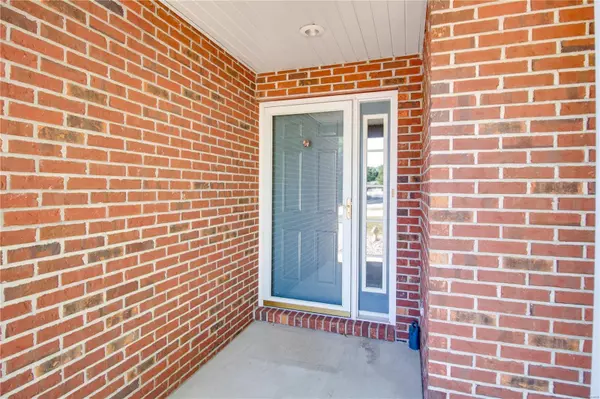$301,000
$293,000
2.7%For more information regarding the value of a property, please contact us for a free consultation.
504 Fleming DR Godfrey, IL 62035
2 Beds
3 Baths
2,779 SqFt
Key Details
Sold Price $301,000
Property Type Condo
Sub Type Condominium
Listing Status Sold
Purchase Type For Sale
Square Footage 2,779 sqft
Price per Sqft $108
Subdivision Villas/Davis Pond Condo
MLS Listing ID 24059064
Sold Date 11/12/24
Style Ranch
Bedrooms 2
Full Baths 3
HOA Fees $225/mo
Year Built 2004
Annual Tax Amount $5,044
Lot Dimensions Common Ground
Property Sub-Type Condominium
Property Description
Beautiful condo living at The Villas at Davis Pond. Welcome to this 2 bedroom, 3 bath home located at the end of a cul-de-sac. This home features a large open floor plan with a great room with vaulted ceilings, an electric fireplace, dining area for larger gatherings and a kitchen with breakfast area. Off the breakfast area is a screened in covered deck. Main floor laundry, washer & dryer included. The primary bedroom offers a walk-in closet and primary ensuite. The lower level provides you with a large family room, non-conforming bedroom/bonus room, office space, 3/4 bath, plenty of storage and a walk-out to a concrete patio and landscaping. Schedule your private showing with your favorite realtor! Location: Other
Location
State IL
County Madison
Rooms
Basement 8 ft + Pour, Full, Sump Pump, Walk-Out Access
Main Level Bedrooms 2
Interior
Interior Features Dining/Living Room Combo, Open Floorplan, Vaulted Ceiling(s), Walk-In Closet(s), Breakfast Bar, Eat-in Kitchen, Double Vanity, Separate Shower, Entrance Foyer
Heating Forced Air, Natural Gas
Cooling Central Air, Electric
Flooring Carpet
Fireplaces Number 1
Fireplaces Type Recreation Room, Electric, Great Room
Fireplace Y
Appliance Dishwasher, Disposal, Dryer, Microwave, Electric Range, Electric Oven, Refrigerator, Washer, Electric Water Heater
Laundry Main Level
Exterior
Parking Features true
Garage Spaces 2.0
Utilities Available Electricity Available
Amenities Available Association Management
View Y/N No
Building
Story 1
Sewer Public Sewer
Water Public
Level or Stories One
Structure Type Stone Veneer,Brick Veneer,Vinyl Siding
Schools
Elementary Schools Alton Dist 11
Middle Schools Alton Dist 11
High Schools Alton
School District Alton Dist 11
Others
HOA Fee Include Maintenance Grounds,Snow Removal
Ownership Private
Acceptable Financing Cash, Conventional, FHA, VA Loan
Listing Terms Cash, Conventional, FHA, VA Loan
Special Listing Condition Standard
Read Less
Want to know what your home might be worth? Contact us for a FREE valuation!

Our team is ready to help you sell your home for the highest possible price ASAP
Bought with SusanSlemmer






