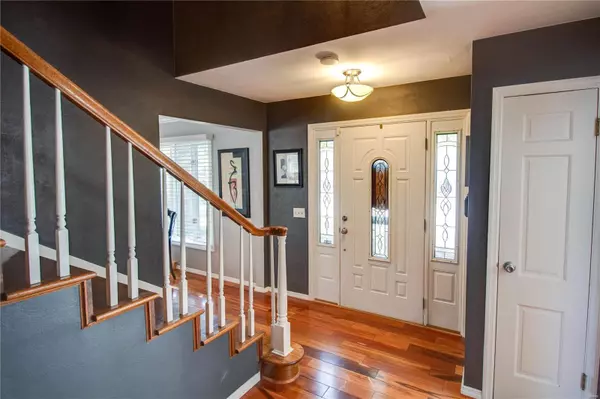$290,000
$297,000
2.4%For more information regarding the value of a property, please contact us for a free consultation.
1402 DAdrian DR Godfrey, IL 62035
4 Beds
4 Baths
2,693 SqFt
Key Details
Sold Price $290,000
Property Type Single Family Home
Sub Type Single Family Residence
Listing Status Sold
Purchase Type For Sale
Square Footage 2,693 sqft
Price per Sqft $107
Subdivision Dadrian Gardens East
MLS Listing ID 24066417
Sold Date 12/16/24
Style Traditional,Other
Bedrooms 4
Full Baths 3
Half Baths 1
HOA Fees $2/ann
Year Built 1966
Annual Tax Amount $3,924
Lot Size 0.378 Acres
Acres 0.378
Lot Dimensions 135X122IRR
Property Sub-Type Single Family Residence
Property Description
Move-in ready home in the much sought after DAdrian Gardens subdivision! This beautiful all brick 4 bedrooms, 3 1/2 bath home is on a large gorgeous corner lot with many mature trees. Updated kitchen with ceramic tile and a large island with storage as well as a separate formal dining room. There are well kept hardwood floors throughout and a partially finished basement with tons of storage that make this home a rare find! The large concrete driveway leads to the attached two car garage. The concrete patio and covered porch with connected gas BBQ grill is a great place to relax. All appliances included. Main HVAC and electric updated in 2023, there is a second AC unit in the attic. Water heater was also replaced in 2023. The partially fenced level backyard has hosted many soccer and wiffleball matches and is ready for a new owner to enjoy. Lovely neighborhood with a very convenient location. Contact your favorite agent to schedule a showing!
Location
State IL
County Madison
Rooms
Basement Full, Partially Finished
Interior
Interior Features Separate Dining, Breakfast Bar, Breakfast Room, Kitchen Island, Double Vanity, Two Story Entrance Foyer
Heating Forced Air, Natural Gas
Cooling Central Air, Electric
Fireplaces Number 2
Fireplaces Type Recreation Room, Decorative, Wood Burning, Basement, Living Room
Fireplace Y
Appliance Dishwasher, Disposal, Double Oven, Dryer, Electric Cooktop, Microwave, Refrigerator, Stainless Steel Appliance(s), Washer, Gas Water Heater
Exterior
Exterior Feature Barbecue
Parking Features true
Garage Spaces 2.0
Utilities Available Natural Gas Available
View Y/N No
Building
Lot Description Corner Lot, Level
Story 2
Sewer Public Sewer
Water Public
Level or Stories Two
Structure Type Brick
Schools
Elementary Schools Alton Dist 11
Middle Schools Alton Dist 11
High Schools Alton
School District Alton Dist 11
Others
HOA Fee Include Other
Ownership Private
Acceptable Financing Cash, Conventional, FHA, VA Loan
Listing Terms Cash, Conventional, FHA, VA Loan
Special Listing Condition Standard
Read Less
Want to know what your home might be worth? Contact us for a FREE valuation!

Our team is ready to help you sell your home for the highest possible price ASAP
Bought with AntioneEWilliams






