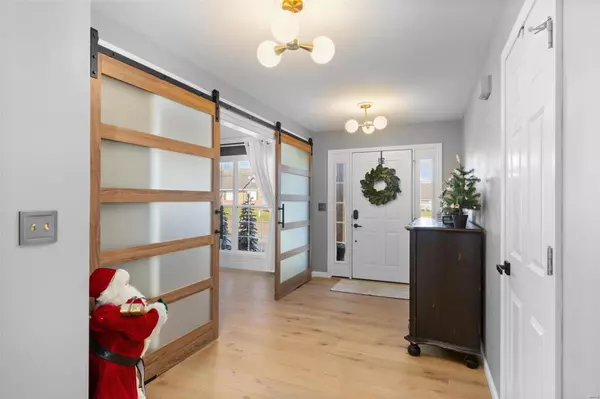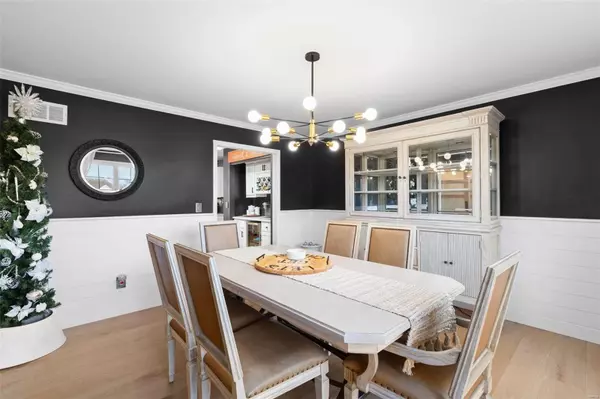$487,000
$499,900
2.6%For more information regarding the value of a property, please contact us for a free consultation.
4607 Valleydale RD Godfrey, IL 62035
4 Beds
3 Baths
3,109 SqFt
Key Details
Sold Price $487,000
Property Type Single Family Home
Sub Type Single Family Residence
Listing Status Sold
Purchase Type For Sale
Square Footage 3,109 sqft
Price per Sqft $156
Subdivision Eagle Pointe
MLS Listing ID 24075479
Sold Date 01/21/25
Style Traditional,Ranch
Bedrooms 4
Full Baths 3
Year Built 2004
Annual Tax Amount $7,992
Lot Size 0.296 Acres
Acres 0.296
Lot Dimensions 86.96 X 148.36 IRR
Property Sub-Type Single Family Residence
Property Description
Welcome to this stunning 3-4 bedroom, 3 bathroom home in the desirable Eagle Pointe subdivision of Godfrey! This home features luxurious updates and incredible amenities. Step inside to find brand-new hardwood and stair flooring (Nov. 2024) and updated light fixtures (2024) that enhance the main level. The finished basement offers hardwood flooring (under 3 years old), a bathroom, and a non-conforming 4th bedroom, providing additional space and versatility. Outdoors, enjoy your private retreat with a heated in-ground pool (2020) complete with fountains, a fenced yard, and a newly added sidewalk to the back gate (Aug. 2024). The kitchen shines with updated countertops (Mar. 2024) and backsplash (2023), while the bathrooms boast vanities updated 4 years ago. Other highlights include an epoxy garage floor (Sept. 2024), new porch pillars (Nov. 2024), and a retaining wall (2020). With a 2-car attached garage and so many upgrades, this move-in-ready home is a must-see!
Location
State IL
County Madison
Rooms
Basement Full, Daylight, Daylight/Lookout, Partially Finished
Main Level Bedrooms 3
Interior
Interior Features Walk-In Closet(s), Breakfast Bar, Breakfast Room, Double Vanity, Tub, Whirlpool, Separate Dining
Heating Forced Air, Natural Gas
Cooling Central Air, Electric
Fireplaces Number 2
Fireplaces Type Electric, Basement, Great Room
Fireplace Y
Appliance Gas Water Heater
Exterior
Parking Features true
Garage Spaces 2.0
Pool Private, In Ground
Utilities Available Electricity Available, Natural Gas Available
View Y/N No
Private Pool true
Building
Story 1
Sewer Public Sewer
Water Public
Level or Stories One
Structure Type Stone Veneer,Brick Veneer,Vinyl Siding
Schools
Elementary Schools Alton Dist 11
Middle Schools Alton Dist 11
High Schools Alton
School District Alton Dist 11
Others
Ownership Owner by Contract
Acceptable Financing Cash, Conventional, FHA, VA Loan
Listing Terms Cash, Conventional, FHA, VA Loan
Special Listing Condition Standard
Read Less
Want to know what your home might be worth? Contact us for a FREE valuation!

Our team is ready to help you sell your home for the highest possible price ASAP
Bought with AlanCampbell






