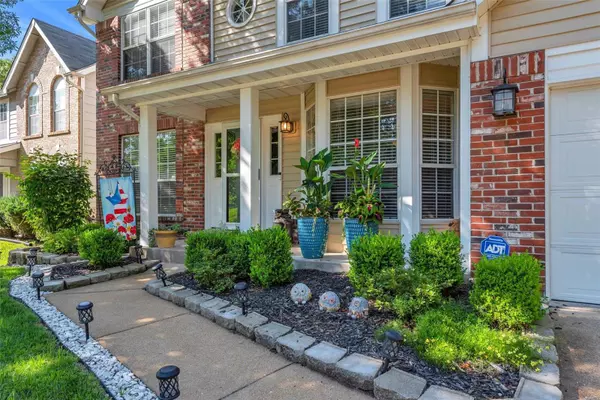$400,000
$369,900
8.1%For more information regarding the value of a property, please contact us for a free consultation.
1125 Big Bend Station DR Manchester, MO 63088
4 Beds
4 Baths
2,992 SqFt
Key Details
Sold Price $400,000
Property Type Single Family Home
Sub Type Single Family Residence
Listing Status Sold
Purchase Type For Sale
Square Footage 2,992 sqft
Price per Sqft $133
Subdivision Big Bend Station One
MLS Listing ID 22051739
Sold Date 09/08/22
Style Other,Traditional
Bedrooms 4
Full Baths 3
Half Baths 1
Year Built 1993
Annual Tax Amount $5,648
Lot Size 7,405 Sqft
Acres 0.17
Lot Dimensions 60 x 124
Property Sub-Type Single Family Residence
Property Description
Fall in love with this charming 2-story home with 4 bedrooms, 3 1/2 bathrooms and almost 3000 ft. total living space! As you enter the welcoming foyer, the dining room is to your right and living room on left. The living room is open to family room and creates a comfortable open living space. Stunning kitchen features granite countertops, breakfast bar, stainless steel appliances, mini-wine fridge & custom cabinets. French doors off the breakfast room lead to deck overlooking large, fenced back yard. MAIN FLOOR LAUNDRY. On the upper level is the Master Bedroom suite with large walk-in closet, double sink vanity, soaking tub & separate shower AND 3 additional bedrooms with full hall bathroom. Finished Lower Level, with walk-out, adds an additional family room, rec room, sleeping room & full bathroom. New dishwasher & refrigerator (May 2022); furnace, AC & hot water heater (2018)). Great locations! Conveniently located near shopping, restaurants and w/easy access to HWY 141 & I-270.
Location
State MO
County St. Louis
Area 181 - Valley Park
Rooms
Basement Bathroom, Partially Finished, Sleeping Area, Walk-Out Access
Interior
Interior Features Separate Dining, Breakfast Room, Kitchen Island, Eat-in Kitchen, Granite Counters, Pantry, Entrance Foyer, Double Vanity
Heating Forced Air, Natural Gas
Cooling Ceiling Fan(s), Central Air, Electric
Fireplaces Number 1
Fireplaces Type Recreation Room, Family Room
Fireplace Y
Appliance Dishwasher, Disposal, Microwave, Gas Range, Gas Oven, Refrigerator, Stainless Steel Appliance(s), Gas Water Heater, Humidifier
Laundry Main Level
Exterior
Parking Features true
Garage Spaces 2.0
Utilities Available Natural Gas Available
View Y/N No
Building
Story 2
Sewer Public Sewer
Water Public
Level or Stories Two
Structure Type Brick Veneer,Frame,Other
Schools
Elementary Schools Valley Park Elem.
Middle Schools Valley Park Middle
High Schools Valley Park Sr. High
School District Valley Park
Others
Ownership Private
Acceptable Financing Cash, Conventional, FHA, VA Loan
Listing Terms Cash, Conventional, FHA, VA Loan
Special Listing Condition Standard
Read Less
Want to know what your home might be worth? Contact us for a FREE valuation!

Our team is ready to help you sell your home for the highest possible price ASAP
Bought with LindaMarc






