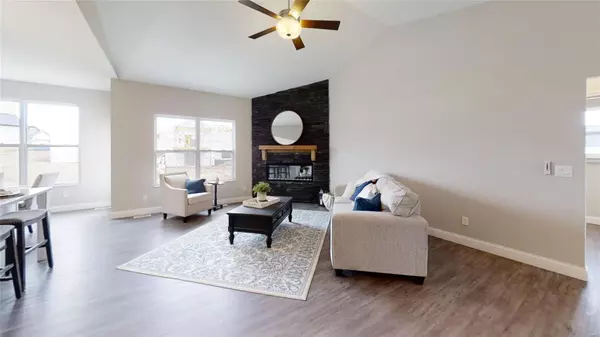$395,000
$409,900
3.6%For more information regarding the value of a property, please contact us for a free consultation.
1468 Guilford PL Troy, IL 62294
4 Beds
3 Baths
2,676 SqFt
Key Details
Sold Price $395,000
Property Type Single Family Home
Sub Type Single Family Residence
Listing Status Sold
Purchase Type For Sale
Square Footage 2,676 sqft
Price per Sqft $147
Subdivision Hampton Glen
MLS Listing ID 21050986
Sold Date 10/21/22
Style Raised Ranch
Bedrooms 4
Full Baths 3
Annual Tax Amount $35
Lot Dimensions 16299 sq ft
Property Sub-Type Single Family Residence
Property Description
Welcome to a stunning new construction home full of upgrades. This ranch comes with a finished basement for a total of 2,676 sq ft finished. Upstairs you will find LVP flooring in the common areas and a vaulted ceiling in the great room with an open spindle staircase and electric fireplace. Your grand kitchen comes with an island, farmhouse sink, granite countertops, 42" soft close cabinets with crown molding, and stunning light fixtures. In the spacious master suite, you have a large walk-in closet and master bath. The master bath comes with double vanity and a shower with rain can with dual valves. This home's exterior has strong vinyl siding with a brick skirt, gooseneck lights on the garage, and craftsman columns by the front door with a glass insert. In the garage, you have an electric car charger.
HERS Score: 59 = $2,190 annual savings
Location
State IL
County Madison
Rooms
Basement Partially Finished
Main Level Bedrooms 3
Interior
Interior Features Kitchen/Dining Room Combo, Walk-In Closet(s), Double Vanity, Shower, Kitchen Island, Country Kitchen, Custom Cabinetry, Walk-In Pantry, Entrance Foyer, Ceiling Fan(s), Open Floorplan, Vaulted Ceiling(s)
Heating Forced Air
Cooling Central Air
Flooring Carpet
Fireplaces Number 1
Fireplaces Type Recreation Room, Family Room
Fireplace Y
Appliance Dishwasher, Disposal, Microwave, Range, Refrigerator, Electric Water Heater
Laundry Main Level
Exterior
Parking Features true
Garage Spaces 3.0
Utilities Available Natural Gas Available, Underground Utilities
View Y/N No
Building
Lot Description Level
Story 1
Sewer Public Sewer
Water Public
Level or Stories One
Schools
Elementary Schools Triad Dist 2
Middle Schools Triad Dist 2
High Schools Triad
School District Triad Dist 2
Others
Acceptable Financing Cash, Conventional, FHA, VA Loan
Listing Terms Cash, Conventional, FHA, VA Loan
Special Listing Condition Standard
Read Less
Want to know what your home might be worth? Contact us for a FREE valuation!

Our team is ready to help you sell your home for the highest possible price ASAP
Bought with JannaLAndreas






