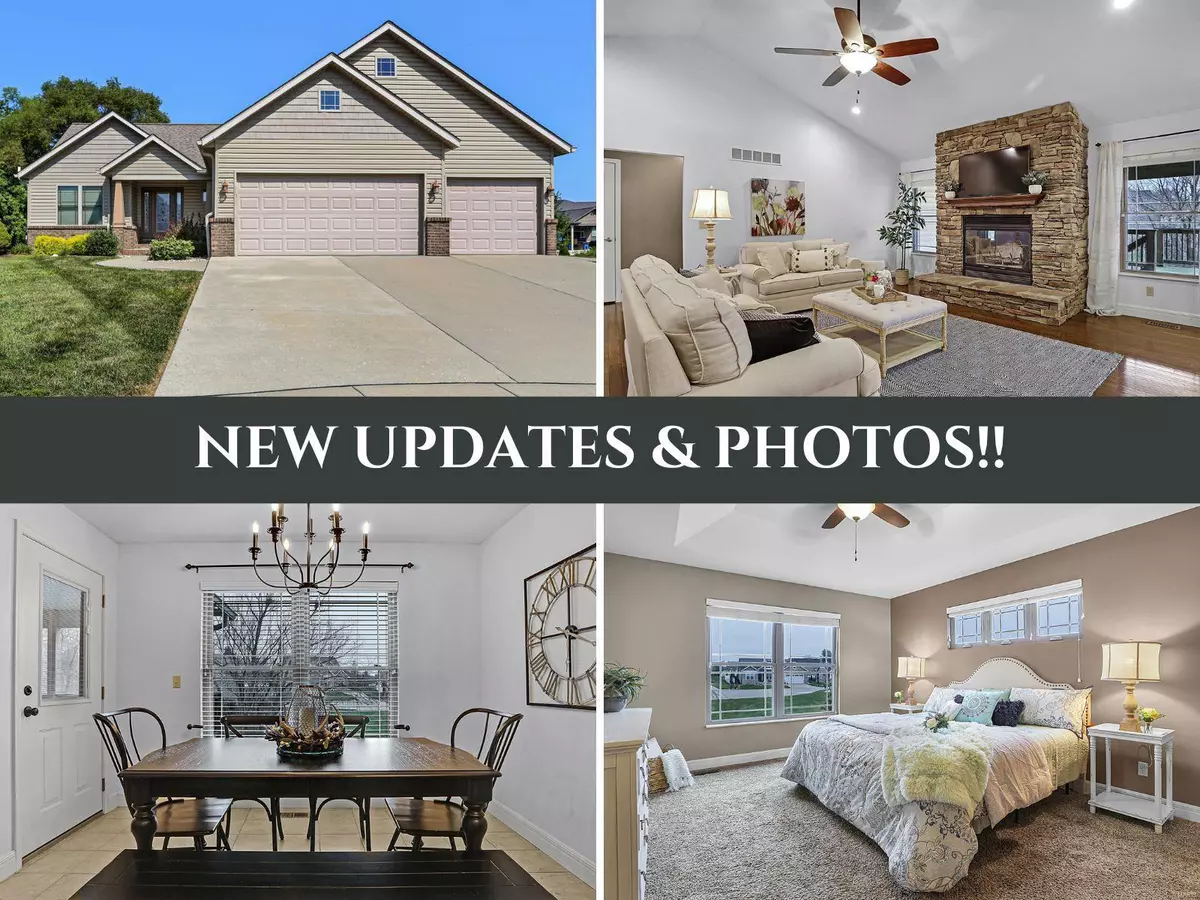$410,000
$425,000
3.5%For more information regarding the value of a property, please contact us for a free consultation.
7305 Kindlewood Edwardsville, IL 62025
4 Beds
3 Baths
2,996 SqFt
Key Details
Sold Price $410,000
Property Type Single Family Home
Sub Type Single Family Residence
Listing Status Sold
Purchase Type For Sale
Square Footage 2,996 sqft
Price per Sqft $136
Subdivision Hearthstone Place Ph 01
MLS Listing ID 22059686
Sold Date 02/22/23
Style Ranch,Traditional
Bedrooms 4
Full Baths 3
HOA Fees $12/ann
Year Built 2013
Annual Tax Amount $6,867
Lot Size 0.320 Acres
Acres 0.32
Lot Dimensions 47.86 X 165.06 IRREGULAR
Property Sub-Type Single Family Residence
Property Description
Beautiful split-bedroom, walkout ranch in the ideally located Hearthstone subdivision. This spacious 4 bedroom & 3 bath home sits on a quiet cul de sac and is move-in ready! The open main floor boasts fresh paint, updated fixtures, a vaulted ceiling, rich, wood floors and a stacked-stone, wood burning fireplace. The living room is open to the kitchen with b'fast bar & nook, tiled floor, stainless appliances and Corian counters. The private master features a tray ceiling, walk-in closet, custom-tiled walk-in shower, separate tub, and dual sinks. The finished, walkout lower level features a large family room perfect for game nights, full bath, generous 4th bedroom, 2 add'l nonconforming bedrooms, home office or play room & plenty of storage space. Entertain guests on the huge covered deck or on the patio below overlooking the fenced yard lined by shade trees. Easy interstate access and a short drive to schools, shops & restaurants!
Location
State IL
County Madison
Rooms
Basement Bathroom, Full, Partially Finished, Concrete, Radon Mitigation, Sleeping Area, Walk-Out Access
Main Level Bedrooms 3
Interior
Interior Features Kitchen/Dining Room Combo, Breakfast Bar, Eat-in Kitchen, Solid Surface Countertop(s), Tub, Open Floorplan, Vaulted Ceiling(s), Walk-In Closet(s)
Heating Electric, Geothermal
Cooling Geothermal
Flooring Carpet, Hardwood
Fireplaces Number 1
Fireplaces Type Recreation Room, Wood Burning, Living Room
Fireplace Y
Appliance Electric Water Heater, Dishwasher, Microwave, Electric Range, Electric Oven, Refrigerator, Stainless Steel Appliance(s)
Laundry Main Level
Exterior
Parking Features true
Garage Spaces 3.0
View Y/N No
Building
Lot Description Adjoins Wooded Area, Cul-De-Sac
Story 1
Sewer Public Sewer
Water Public
Level or Stories One
Structure Type Brick,Vinyl Siding
Schools
Elementary Schools Edwardsville Dist 7
Middle Schools Edwardsville Dist 7
High Schools Edwardsville
School District Edwardsville Dist 7
Others
HOA Fee Include Other
Ownership Private
Acceptable Financing Cash, Conventional, FHA, VA Loan
Listing Terms Cash, Conventional, FHA, VA Loan
Special Listing Condition Standard
Read Less
Want to know what your home might be worth? Contact us for a FREE valuation!

Our team is ready to help you sell your home for the highest possible price ASAP
Bought with JeanLewis






