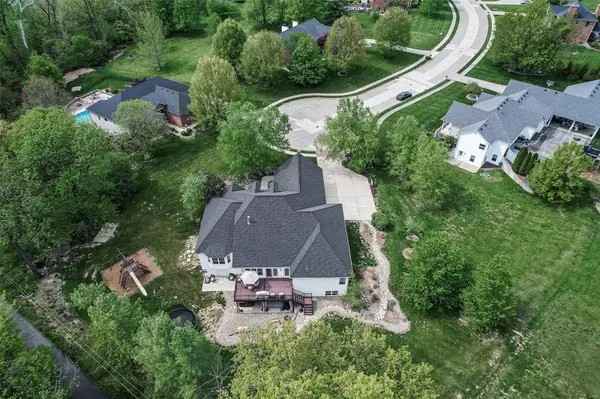$600,000
$600,000
For more information regarding the value of a property, please contact us for a free consultation.
164 Oakland Dr. Troy, IL 62294
5 Beds
5 Baths
5,440 SqFt
Key Details
Sold Price $600,000
Property Type Single Family Home
Sub Type Single Family Residence
Listing Status Sold
Purchase Type For Sale
Square Footage 5,440 sqft
Price per Sqft $110
Subdivision Oakland Hills
MLS Listing ID 23022500
Sold Date 06/30/23
Style Traditional,Ranch
Bedrooms 5
Full Baths 4
Half Baths 1
HOA Fees $10/ann
Year Built 2003
Annual Tax Amount $9,076
Lot Dimensions 80.09 x 222.99 x 435 x 281.37
Property Sub-Type Single Family Residence
Property Description
Spacious ranch home nestled in a quiet, peaceful cul-de-sac! This 5 bed/5 bath home features accommodating floorplan! Main floor boasts a large open kitchen w/abundant cabinetry & counter space & opens to two family rooms (1 w/gas stone fireplace & custom built-ins) & breakfast area. The resident chef will delight at all of the space & stainless appliances! Also on main floor is a 2nd dining room & custom office. Master suite is spacious & has ensuite bath w/separate tub/shower & 2 walk-in closets. Beds 2 & 3 have Jack&Jill bath & bed 4 has own full bath & there is a 1/2 bath for guests. Main flr laundry w/drying drawers. Amazing walkout lower level boasts space for everyone w/spacious family room, rec room, bonus room/potential movie room, 5th bed & 5th bath, wet bar, exercise room, 2nd laundry room & 2 large storage rooms. Outside space is great also w/maintenance free deck, patio and plenty of yard space for play & a pool. New septic 10/22, roof 2018, geothermal, etc Additional Rooms: Sun Room
Location
State IL
County Madison
Rooms
Basement 9 ft + Pour, Bathroom, Full, Sleeping Area, Storage Space, Walk-Out Access
Main Level Bedrooms 4
Interior
Interior Features Entrance Foyer, Kitchen Island, Custom Cabinetry, Eat-in Kitchen, Pantry, Double Vanity, Tub, Bookcases, Open Floorplan, Vaulted Ceiling(s), Walk-In Closet(s), Bar, Kitchen/Dining Room Combo, Separate Dining
Heating Natural Gas, Geothermal
Cooling Geothermal
Flooring Carpet, Hardwood
Fireplaces Number 1
Fireplaces Type Recreation Room, Living Room
Fireplace Y
Appliance Dishwasher, Disposal, Double Oven, Gas Cooktop, Microwave, Refrigerator, Stainless Steel Appliance(s), Water Softener Rented, Gas Water Heater
Laundry Main Level
Exterior
Parking Features true
Garage Spaces 3.0
Utilities Available Natural Gas Available
View Y/N No
Building
Lot Description Adjoins Wooded Area, Cul-De-Sac, Wooded
Story 1
Sewer Septic Tank
Water Public
Level or Stories One
Structure Type Brick,Vinyl Siding
Schools
Elementary Schools Triad Dist 2
Middle Schools Triad Dist 2
High Schools Triad
School District Triad Dist 2
Others
HOA Fee Include Other
Ownership Private
Acceptable Financing Cash, Conventional, FHA, VA Loan
Listing Terms Cash, Conventional, FHA, VA Loan
Special Listing Condition Standard
Read Less
Want to know what your home might be worth? Contact us for a FREE valuation!

Our team is ready to help you sell your home for the highest possible price ASAP
Bought with CariBrunner






