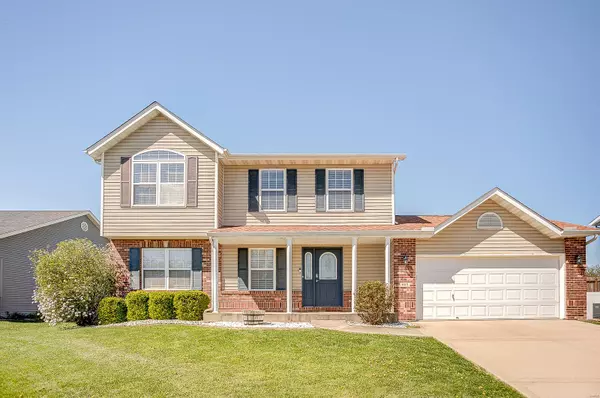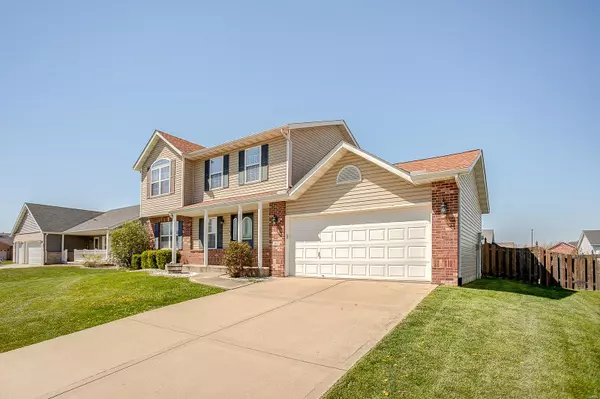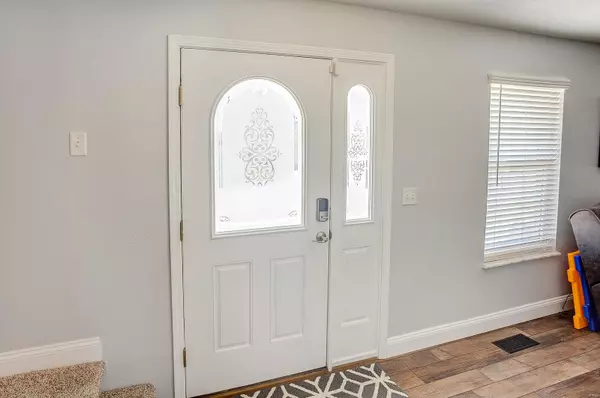$307,000
$304,900
0.7%For more information regarding the value of a property, please contact us for a free consultation.
1915 Arlington CT Maryville, IL 62062
3 Beds
4 Baths
2,257 SqFt
Key Details
Sold Price $307,000
Property Type Single Family Home
Sub Type Single Family Residence
Listing Status Sold
Purchase Type For Sale
Square Footage 2,257 sqft
Price per Sqft $136
Subdivision Remington Place
MLS Listing ID 23018877
Sold Date 05/19/23
Style Other,Traditional
Bedrooms 3
Full Baths 3
Half Baths 1
HOA Fees $9/ann
Year Built 2003
Annual Tax Amount $4,872
Lot Size 10,402 Sqft
Acres 0.239
Lot Dimensions 80 X 130
Property Sub-Type Single Family Residence
Property Description
Don't miss your chance to own a home loaded with updates in Remington Place Subdivision. This home welcomes you with new luxury vinyl plank flooring & baseboards throughout the main level. The main level has a spacious living area that opens to the dining room. Off the entry way is a large storage closet & half bath. The kitchen shines w/beautiful quartz countertops, backsplash, updated hardware & space to spread out. The upper level has 3 bedrooms, including a master w/en suite, & 2 additional bedrooms & bathroom. The upper bathrooms have had makeovers with ceramic tile flooring, updated vanities, countertops, toilets & the master bath has a newer all tiled shower. The lower level family room currently serves as the gaming area or as space for the sports enthusiast. There is a 4th non-conforming & spacious bedroom with it's own full bath. Large fenced in backyard for relaxing or entertaining. Buyer to verify all MLS data-derived from various sources. Audio/Video Equipment present.
Location
State IL
County Madison
Rooms
Basement 8 ft + Pour, Partially Finished
Interior
Interior Features Breakfast Bar, Dining/Living Room Combo
Heating Forced Air, Natural Gas
Cooling Central Air, Electric
Fireplaces Number 1
Fireplaces Type Living Room
Fireplace Y
Appliance Dishwasher, Disposal, Microwave, Electric Range, Electric Oven, Refrigerator, Stainless Steel Appliance(s), Gas Water Heater
Exterior
Parking Features true
Garage Spaces 2.0
Utilities Available Natural Gas Available
View Y/N No
Building
Story 2
Sewer Public Sewer
Water Public
Level or Stories Two
Structure Type Brick Veneer,Vinyl Siding
Schools
Elementary Schools Collinsville Dist 10
Middle Schools Collinsville Dist 10
High Schools Collinsville
School District Collinsville Dist 10
Others
Ownership Private
Acceptable Financing Cash, Conventional, FHA, VA Loan
Listing Terms Cash, Conventional, FHA, VA Loan
Special Listing Condition Standard
Read Less
Want to know what your home might be worth? Contact us for a FREE valuation!

Our team is ready to help you sell your home for the highest possible price ASAP
Bought with KarlaBeltran-Wynn






