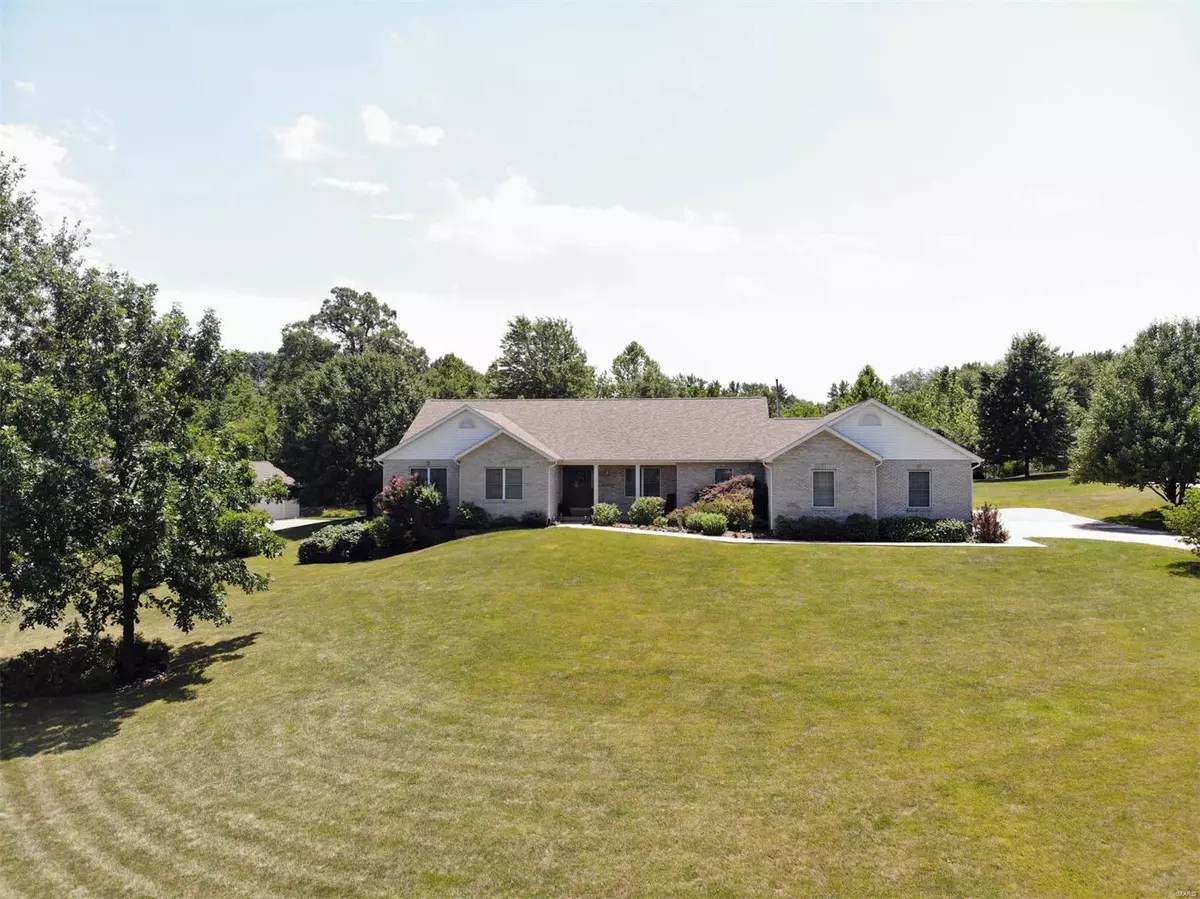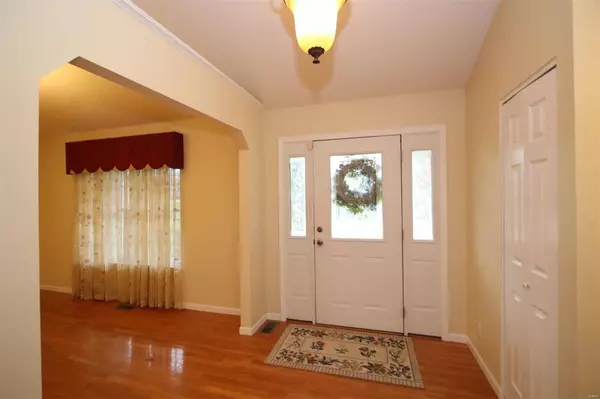$445,000
$435,000
2.3%For more information regarding the value of a property, please contact us for a free consultation.
252 Michael DR Troy, IL 62294
4 Beds
3 Baths
3,078 SqFt
Key Details
Sold Price $445,000
Property Type Single Family Home
Sub Type Single Family Residence
Listing Status Sold
Purchase Type For Sale
Square Footage 3,078 sqft
Price per Sqft $144
Subdivision Oakland Hills
MLS Listing ID 23043769
Sold Date 08/21/23
Style Traditional,Ranch
Bedrooms 4
Full Baths 3
HOA Fees $8/ann
Year Built 2003
Annual Tax Amount $7,203
Lot Dimensions 75.5x258.33 irreg
Property Sub-Type Single Family Residence
Property Description
Welcome Home! This sprawling ranch in Oakland Hills features 4 bedrooms, 3 full baths, main floor laundry, hardwood floors, and a finished walkout. Beautiful hardwood floors in the foyer, formal dining room, and living room. Kitchen with Jenn-Air appliances (refrigerator, electric stove, dishwasher, microwave), custom painted cabinetry, and solid surface countertops. Oversized main floor laundry with prep area, cabinets, and wash sink. Newer carpeting on the main floor in all bedrooms. Master suite with luxury master bath w/ jetted tub, double bowl vanity, and separate shower. Finished walkout LL with family room, bedroom/office, walk-up wet bar, full bath, and tons of storage space. Roof 2017, HVAC Fall of 2019, Aeration system serviced May 2023, and water softener that is owned. Beautifully landscaped and a large yard. Close to interstate access, schools, shopping, and minutes from Missouri. A must see!
Location
State IL
County Madison
Rooms
Basement Bathroom, Sleeping Area, Walk-Out Access
Main Level Bedrooms 3
Interior
Interior Features Kitchen/Dining Room Combo, Separate Dining, Vaulted Ceiling(s), Walk-In Closet(s), Bar, Breakfast Bar, Pantry, Solid Surface Countertop(s), Entrance Foyer, Double Vanity, Separate Shower
Heating Forced Air, Natural Gas
Cooling Central Air, Electric
Flooring Carpet, Hardwood
Fireplaces Number 1
Fireplaces Type Living Room, Recreation Room
Fireplace Y
Appliance Gas Water Heater, Water Softener Rented, Dishwasher, Disposal, Microwave, Electric Range, Electric Oven, Refrigerator, Water Softener
Laundry Main Level
Exterior
Parking Features true
Garage Spaces 3.0
Utilities Available Natural Gas Available
View Y/N No
Building
Lot Description Cul-De-Sac
Story 1
Sewer Aerobic Septic
Water Public
Level or Stories One
Structure Type Brick,Vinyl Siding
Schools
Elementary Schools Triad Dist 2
Middle Schools Triad Dist 2
High Schools Triad
School District Triad Dist 2
Others
HOA Fee Include Other
Ownership Private
Acceptable Financing Cash, Conventional, FHA, VA Loan
Listing Terms Cash, Conventional, FHA, VA Loan
Special Listing Condition Standard
Read Less
Want to know what your home might be worth? Contact us for a FREE valuation!

Our team is ready to help you sell your home for the highest possible price ASAP
Bought with BryanEVogt






