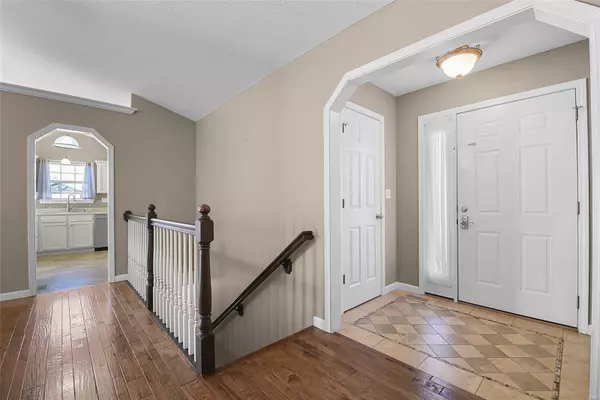$323,000
$325,000
0.6%For more information regarding the value of a property, please contact us for a free consultation.
15 Bridle CT Hamel, IL 62046
4 Beds
3 Baths
2,555 SqFt
Key Details
Sold Price $323,000
Property Type Single Family Home
Sub Type Single Family Residence
Listing Status Sold
Purchase Type For Sale
Square Footage 2,555 sqft
Price per Sqft $126
Subdivision Saddlewood Meadows
MLS Listing ID 23041297
Sold Date 12/21/23
Style Ranch,Traditional
Bedrooms 4
Full Baths 3
HOA Fees $2/ann
Year Built 2005
Annual Tax Amount $5,291
Lot Dimensions 93 x 117 irr
Property Sub-Type Single Family Residence
Property Description
MOVE-IN READY RANCH is ready for the next owner! This spacious floorplan offers an eat-in kitchen w/stainless appliances and tile backsplash and opens in the the living room w/gas fireplace. Main floor master suite has custom built-ins and full bath w/dual vanities. Bedrooms 2 & 3 are also over-sized. There is a second full bath and laundry also on the first floor. The fabulously finished lower level features a large family/recreation room w/built-ins, 4th bedroom w/walk-in closet and egress window, a bonus room that was used as a 5th bedroom, 3rd full bath and storage space. HVAC 2023 Located on a quiet culdesac, this house has great outside space also w/a large yard perfect for playing or entertaining and a deck.
Location
State IL
County Madison
Rooms
Basement Bathroom, Egress Window, Full, Sleeping Area
Main Level Bedrooms 3
Interior
Interior Features Breakfast Bar, Pantry, Cathedral Ceiling(s), Vaulted Ceiling(s), Walk-In Closet(s), Double Vanity, Kitchen/Dining Room Combo
Heating Natural Gas, Forced Air
Cooling Central Air, Electric
Flooring Carpet, Hardwood
Fireplaces Number 1
Fireplaces Type Living Room, Recreation Room
Fireplace Y
Appliance Gas Water Heater, Dishwasher, Microwave, Gas Range, Gas Oven, Refrigerator, Stainless Steel Appliance(s)
Laundry Main Level
Exterior
Parking Features true
Garage Spaces 2.0
Utilities Available Natural Gas Available
View Y/N No
Building
Lot Description Cul-De-Sac, Level
Story 1
Sewer Public Sewer
Water Public
Level or Stories One
Structure Type Stone Veneer,Brick Veneer,Vinyl Siding
Schools
Elementary Schools Edwardsville Dist 7
Middle Schools Edwardsville Dist 7
High Schools Edwardsville
School District Edwardsville Dist 7
Others
Ownership Private
Acceptable Financing Cash, Conventional, FHA, VA Loan
Listing Terms Cash, Conventional, FHA, VA Loan
Special Listing Condition Standard
Read Less
Want to know what your home might be worth? Contact us for a FREE valuation!

Our team is ready to help you sell your home for the highest possible price ASAP
Bought with JustinHart






