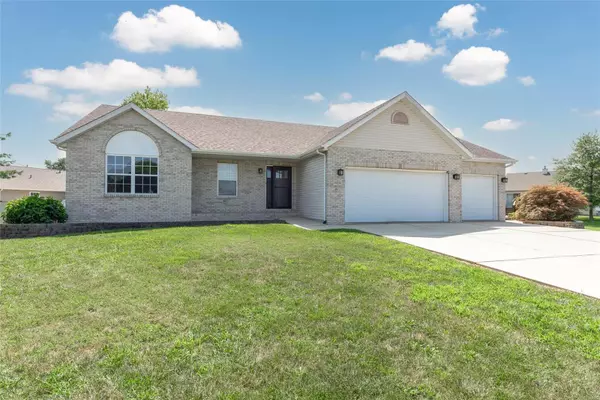$340,000
$334,500
1.6%For more information regarding the value of a property, please contact us for a free consultation.
19 Bridle CT Hamel, IL 62046
3 Beds
3 Baths
2,649 SqFt
Key Details
Sold Price $340,000
Property Type Single Family Home
Sub Type Single Family Residence
Listing Status Sold
Purchase Type For Sale
Square Footage 2,649 sqft
Price per Sqft $128
Subdivision Saddlewood Mdws
MLS Listing ID 24046541
Sold Date 09/17/24
Style Ranch
Bedrooms 3
Full Baths 3
Year Built 2004
Annual Tax Amount $5,148
Lot Size 5,998 Sqft
Acres 0.138
Lot Dimensions 52.5 X 114.22 IRREGULAR
Property Sub-Type Single Family Residence
Property Description
BEAUTIFUL RANCH ON QUIET CUL DE SAC! Inviting foyer leads to large living room featuring stone fireplace and vaulted ceilings. Functional kitchen offers plenty of cabinets and counter space, stainless appliances, breakfast bar, pantry and large breakfast room. Primary bedroom is spacious and includes a nice walk in closet. Primary bath has large garden tub, separate shower and double vanity. 2 additional bedrooms with ample closet space and full hall bath. Main floor laundry completes this level. Lower level shows off large family room which is perfect for every day and entertaining too. Nice private office with closet. Bonus room would make a great home gym, playroom, craft room, etc. Full bath completes the lower level. Huge backyard with party size deck and vinyl privacy fence. 3 car attached garage. Just move in and call it HOME! Buyers to verify all MLS data, including but not limited to, square footage, measurements, lot size, taxes, exemptions, etc.
Location
State IL
County Madison
Rooms
Basement Bathroom, Full, Partially Finished
Main Level Bedrooms 3
Interior
Interior Features Vaulted Ceiling(s), Walk-In Closet(s), Breakfast Bar, Breakfast Room, Pantry, Double Vanity, Tub
Heating Natural Gas, Forced Air
Cooling Central Air, Electric
Fireplaces Number 1
Fireplaces Type Recreation Room, Living Room
Fireplace Y
Appliance Gas Water Heater, Dishwasher, Microwave, Electric Range, Electric Oven, Refrigerator, Stainless Steel Appliance(s)
Laundry Main Level
Exterior
Parking Features true
Garage Spaces 3.0
Utilities Available Natural Gas Available
View Y/N No
Building
Lot Description Cul-De-Sac
Story 1
Sewer Public Sewer
Water Public
Level or Stories One
Schools
Elementary Schools Edwardsville Dist 7
Middle Schools Edwardsville Dist 7
High Schools Edwardsville
School District Edwardsville Dist 7
Others
Ownership Private
Acceptable Financing Cash, Conventional, FHA
Listing Terms Cash, Conventional, FHA
Special Listing Condition Standard
Read Less
Want to know what your home might be worth? Contact us for a FREE valuation!

Our team is ready to help you sell your home for the highest possible price ASAP
Bought with KamronWylde






