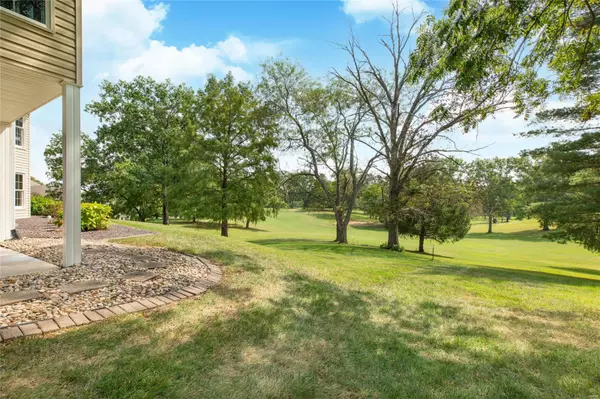$355,000
$359,000
1.1%For more information regarding the value of a property, please contact us for a free consultation.
26335 Lakeview TER Godfrey, IL 62035
3 Beds
3 Baths
2,808 SqFt
Key Details
Sold Price $355,000
Property Type Single Family Home
Sub Type Villa
Listing Status Sold
Purchase Type For Sale
Square Footage 2,808 sqft
Price per Sqft $126
Subdivision Lockhaven Vista'S Condominium
MLS Listing ID 24062760
Sold Date 10/28/24
Style Other
Bedrooms 3
Full Baths 3
HOA Fees $419/mo
Year Built 2006
Annual Tax Amount $5,592
Lot Size 0.260 Acres
Acres 0.26
Lot Dimensions Common Ground
Property Sub-Type Villa
Property Description
Welcome to your dream home at 26335 Lakeview Terrace, a stunning residence nestled on hole number 7 of Lockhaven Golf Club. This home boasts an expansive open-concept layout, offering ample natural light and a seamless flow between living, dining, and kitchen areas. High ceilings and large windows create an airy ambiance throughout. The well-appointed kitchen is a chef's delight, featuring stainless steel appliances, solid surface countertops, and plenty of cabinets. Retreat to the serene primary suite, complete with a walk-in closet, dual vanities, a soaking tub, and a separate shower. Additional bedrooms are generously sized, perfect for family, guests, or a home office. Other features include new gutters and guards in 2022, new HVAC system in 2020, new composite deck in 2022, new water softener in 2022, the entire house was professionally painted in 2022, new basement flooring in 2022, and a new WH in 2022! As a bonus - the home features a whole house generator!
Location
State IL
County Jersey
Rooms
Basement 9 ft + Pour, Full, Partially Finished, Walk-Out Access
Main Level Bedrooms 2
Interior
Interior Features Separate Dining, Bookcases, Cathedral Ceiling(s), Open Floorplan, Walk-In Closet(s), Custom Cabinetry, Solid Surface Countertop(s), Tub
Heating Forced Air, Natural Gas
Cooling Gas, Central Air
Flooring Hardwood
Fireplaces Number 1
Fireplaces Type Living Room
Fireplace Y
Appliance Gas Water Heater, Dishwasher, Microwave, Gas Range, Gas Oven, Refrigerator, Stainless Steel Appliance(s), Water Softener Rented
Exterior
Parking Features true
Garage Spaces 2.0
Utilities Available Underground Utilities, Natural Gas Available
View Y/N No
Building
Lot Description On Golf Course, Sprinklers In Front, Sprinklers In Rear
Story 1
Sewer Septic Tank, Shared Septic
Water Public
Level or Stories One
Structure Type Brick Veneer,Vinyl Siding
Schools
Elementary Schools Jersey Dist 100
Middle Schools Jersey Dist 100
High Schools Jerseyville
School District Jersey Dist 100
Others
HOA Fee Include Other
Ownership Private
Acceptable Financing Cash, Conventional, FHA, VA Loan
Listing Terms Cash, Conventional, FHA, VA Loan
Special Listing Condition Standard
Read Less
Want to know what your home might be worth? Contact us for a FREE valuation!

Our team is ready to help you sell your home for the highest possible price ASAP
Bought with PatriciaLSisk






