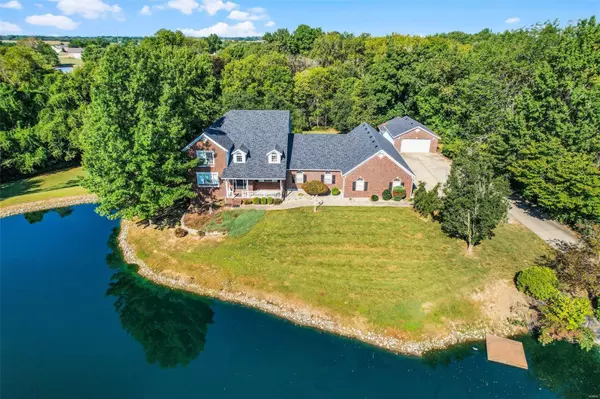$649,900
$649,900
For more information regarding the value of a property, please contact us for a free consultation.
1215 Springvalley RD Troy, IL 62294
5 Beds
7 Baths
5,758 SqFt
Key Details
Sold Price $649,900
Property Type Single Family Home
Sub Type Single Family Residence
Listing Status Sold
Purchase Type For Sale
Square Footage 5,758 sqft
Price per Sqft $112
Subdivision Not In A Subdivision
MLS Listing ID 24060180
Sold Date 10/18/24
Style Other
Bedrooms 5
Full Baths 5
Half Baths 2
Year Built 1999
Annual Tax Amount $13,585
Lot Size 3.690 Acres
Acres 3.69
Lot Dimensions 400x256.31 IRR
Property Sub-Type Single Family Residence
Property Description
This sprawling estate, set on over 3.5 acres, offers the perfect blend of luxury, space, & tranquility. Featuring an in-ground pool, stocked pond, wooded areas & detached garage, this property provides a peaceful country feel while offering everything you need! Step inside and be greeted by a grand entrance with dual staircase. Spacious family room & formal dining room along w/ an eat-in kitchen perfect for entertaining. Kitchen is complete w/ center island, granite counters, double oven & walk-in pantry. Expansive main floor primary suite offers separate vanities, whirlpool tub, tiled shower, walk-in closet & private entrance to the deck overlooking the property. Main floor mud room & laundry. 2 additional en-suite bedrooms upstairs. Walkout basement offers 2 additional bedrooms, bonus room, family room, and theater room. In-ground pool, pool house w/ 1/2 bath, detached garage and additional workshop with overhead garage door. Too many details to list! Call today for more information! Additional Rooms: Mud Room
Location
State IL
County Madison
Rooms
Basement Bathroom, Full, Partially Finished, Sleeping Area
Main Level Bedrooms 1
Interior
Interior Features Kitchen Island, Eat-in Kitchen, Granite Counters, Walk-In Pantry, Double Vanity, Separate Shower, Workshop/Hobby Area, Central Vacuum, Kitchen/Dining Room Combo, Separate Dining, Walk-In Closet(s)
Heating Forced Air, Zoned, Propane
Cooling Gas, Central Air
Flooring Carpet, Hardwood
Fireplaces Number 2
Fireplaces Type Recreation Room, Great Room, Master Bedroom
Fireplace Y
Appliance Dishwasher, Double Oven, Electric Cooktop, Microwave, Water Softener, Propane Water Heater
Laundry Main Level
Exterior
Parking Features true
Garage Spaces 7.0
Pool Private, In Ground
Utilities Available Natural Gas Available
View Y/N No
Private Pool true
Building
Lot Description Adjoins Wooded Area, Views, Waterfront
Story 1.5
Sewer Aerobic Septic
Water Public
Level or Stories One and One Half
Structure Type Stone Veneer,Brick Veneer,Vinyl Siding
Schools
Elementary Schools Triad Dist 2
Middle Schools Triad Dist 2
High Schools Triad
School District Triad Dist 2
Others
Ownership Private
Acceptable Financing Cash, Conventional, VA Loan, Other
Listing Terms Cash, Conventional, VA Loan, Other
Special Listing Condition Standard
Read Less
Want to know what your home might be worth? Contact us for a FREE valuation!

Our team is ready to help you sell your home for the highest possible price ASAP
Bought with TriciaBrantley






