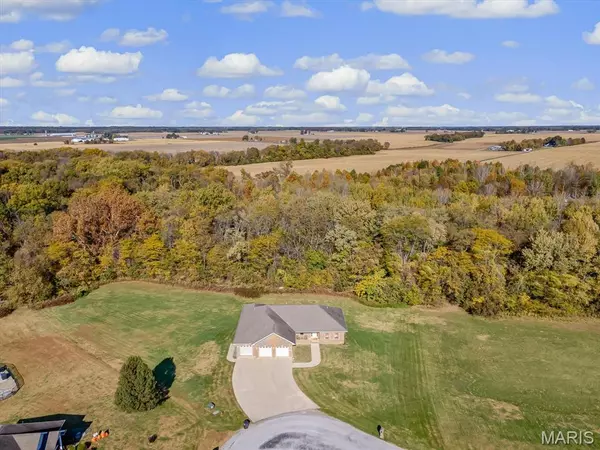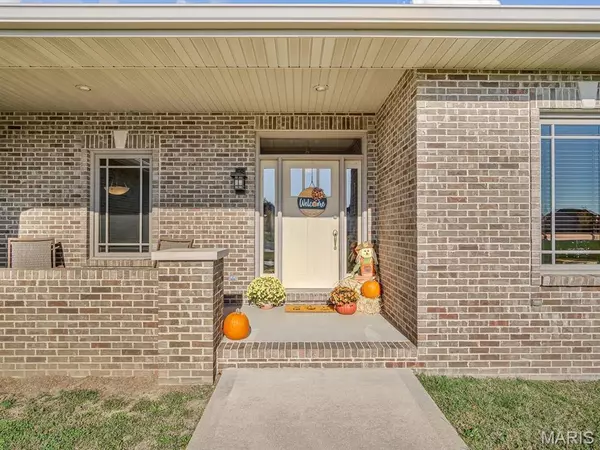$415,000
$400,000
3.8%For more information regarding the value of a property, please contact us for a free consultation.
929 Virginia DR Marine, IL 62061
3 Beds
3 Baths
2,542 SqFt
Key Details
Sold Price $415,000
Property Type Single Family Home
Sub Type Single Family Residence
Listing Status Sold
Purchase Type For Sale
Square Footage 2,542 sqft
Price per Sqft $163
Subdivision Country Mdws Xing
MLS Listing ID 24068319
Sold Date 12/27/24
Style Traditional,Ranch
Bedrooms 3
Full Baths 2
Half Baths 1
Year Built 2006
Annual Tax Amount $9,044
Lot Size 2.000 Acres
Acres 2.0
Lot Dimensions 2 acres
Property Sub-Type Single Family Residence
Property Description
Welcome to your dream retreat! Nestled on a sprawling 2-acre wooded lot, this custom-built home offers the perfect blend of tranquility & potential. As you step inside, you'll be greeted by an inviting open floor plan, ideal for both entertaining & everyday living. The stunning double-sided fireplace serves as a focal point, creating a warm & cozy atmosphere in both the living/dining areas. The un-finished kitchen is a blank canvas, ready for your personal touch. Design your own in this spacious area, where you can choose the finishes and layout that suit your style.The lower level features a spacious walkout design, complete with a large workshop that's perfect for hobbyists. Whether you're crafting, woodworking, or pursuing other passions, this area provides the space and flexibility you need. Surrounded by nature, this home offers a peaceful escape while still being conveniently close to modern amenities. Don't miss the chance to make this unique property your own private sanctuary!
Location
State IL
County Madison
Rooms
Basement Full, Partially Finished, Walk-Out Access
Main Level Bedrooms 3
Interior
Interior Features Separate Dining, Open Floorplan, Walk-In Closet(s), Walk-In Pantry, Double Vanity, Tub, Entrance Foyer
Heating Forced Air, Propane
Cooling Central Air, Electric
Flooring Hardwood
Fireplaces Number 1
Fireplaces Type Great Room
Fireplace Y
Appliance Dishwasher, Gas Range, Gas Oven, Refrigerator, Electric Water Heater
Laundry Main Level
Exterior
Parking Features true
Garage Spaces 3.0
Utilities Available Natural Gas Available
View Y/N No
Building
Lot Description Wooded
Story 1
Sewer Aerobic Septic
Water Public
Level or Stories One
Structure Type Stone Veneer,Brick Veneer
Schools
Elementary Schools Triad Dist 2
Middle Schools Triad Dist 2
High Schools Triad
School District Triad Dist 2
Others
Ownership Private
Acceptable Financing Cash, Conventional, FHA, VA Loan
Listing Terms Cash, Conventional, FHA, VA Loan
Special Listing Condition Standard
Read Less
Want to know what your home might be worth? Contact us for a FREE valuation!

Our team is ready to help you sell your home for the highest possible price ASAP
Bought with Dana Ficker






