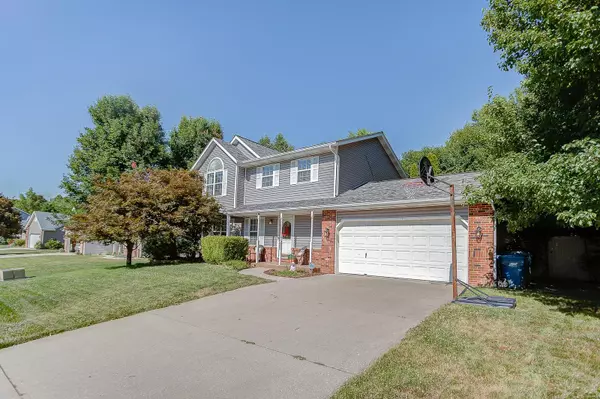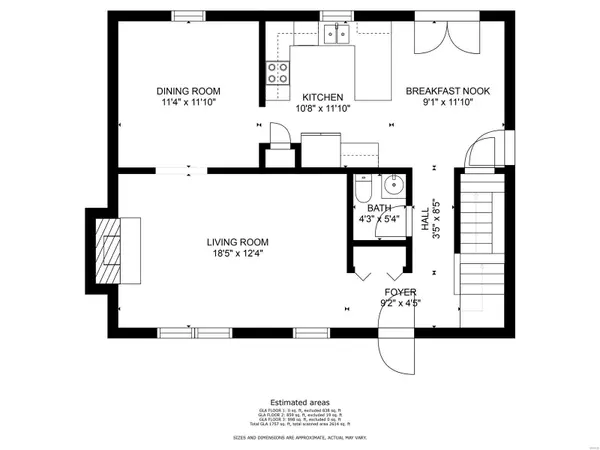$243,500
$244,900
0.6%For more information regarding the value of a property, please contact us for a free consultation.
605 Whip Poor Will ST Troy, IL 62294
3 Beds
4 Baths
2,557 SqFt
Key Details
Sold Price $243,500
Property Type Single Family Home
Sub Type Single Family Residence
Listing Status Sold
Purchase Type For Sale
Square Footage 2,557 sqft
Price per Sqft $95
Subdivision Park Forest
MLS Listing ID 22041835
Sold Date 08/11/22
Style Other
Bedrooms 3
Full Baths 2
Half Baths 2
Year Built 1995
Annual Tax Amount $4,686
Lot Size 10,890 Sqft
Acres 0.25
Lot Dimensions 90x117
Property Sub-Type Single Family Residence
Property Description
You don't want to miss this one! Well maintained and updated 3 bed, 4 bath home in Triad school district. As you enter the home, you'll love the wood floors that flow through the entry, living and dining rooms. Bright living room is freshly painted and has a wood burning fireplace. Kitchen features stainless appliances, ceramic tile floor and backsplash, pantry, counter seating and breakfast room. Upstairs you'll find a large master suite with wood flooring, walk in closet and full bath. There are two additional bedrooms and another full bath upstairs. The lower level is finished with a family room, nonconforming 4th bedroom, half bath and laundry room. Outside is a great entertaining space with a deck, privacy fence and large backyard with trees. 8x10' shed was just installed in 2022 on a new concrete pad. Vinyl privacy fence installed in 2021. Other updates include: roof and siding 2017, patio door 2022, furnace 2020, AC 2012, front sidewalk 2022.
Location
State IL
County Madison
Rooms
Basement 8 ft + Pour, Bathroom, Full, Partially Finished
Interior
Interior Features Breakfast Bar, Breakfast Room, Pantry, Walk-In Closet(s), Separate Dining, Shower
Heating Natural Gas, Forced Air
Cooling Central Air, Electric
Flooring Hardwood
Fireplaces Number 1
Fireplaces Type Living Room, Wood Burning, Recreation Room
Fireplace Y
Appliance Gas Water Heater, Water Softener Rented, Dishwasher, Disposal, Microwave, Electric Range, Electric Oven, Refrigerator, Stainless Steel Appliance(s), Water Softener
Exterior
Parking Features true
Garage Spaces 2.0
Utilities Available Underground Utilities
View Y/N No
Building
Lot Description Cul-De-Sac, Level
Story 2
Sewer Public Sewer
Water Public
Level or Stories Two
Structure Type Brick Veneer,Vinyl Siding
Schools
Elementary Schools Triad Dist 2
Middle Schools Triad Dist 2
High Schools Triad
School District Triad Dist 2
Others
Ownership Private
Acceptable Financing Cash, Conventional, FHA, VA Loan
Listing Terms Cash, Conventional, FHA, VA Loan
Special Listing Condition Standard
Read Less
Want to know what your home might be worth? Contact us for a FREE valuation!

Our team is ready to help you sell your home for the highest possible price ASAP
Bought with ChadKlein






