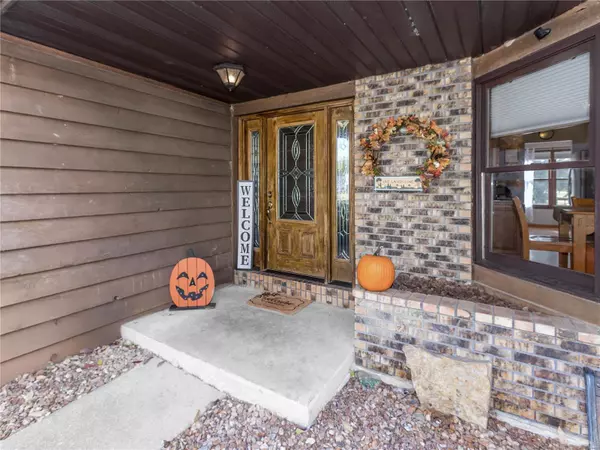$255,000
$250,000
2.0%For more information regarding the value of a property, please contact us for a free consultation.
711 Cheshire RD Troy, IL 62294
3 Beds
2 Baths
2,310 SqFt
Key Details
Sold Price $255,000
Property Type Single Family Home
Sub Type Single Family Residence
Listing Status Sold
Purchase Type For Sale
Square Footage 2,310 sqft
Price per Sqft $110
Subdivision Bethany Park 2Nd Add
MLS Listing ID 22064721
Sold Date 11/28/22
Style Ranch,Traditional
Bedrooms 3
Full Baths 2
Year Built 1979
Annual Tax Amount $3,791
Lot Size 1.097 Acres
Acres 1.097
Lot Dimensions 173.7X275
Property Sub-Type Single Family Residence
Property Description
This is what you have been waiting for!! This home sits on an acre lot. Enter the nice-sized foyer with a closet. The kitchen has stainless steel appliances and granite countertops. The stove & dishwasher are 3 years old. Off the kitchen the breakfast area has a bay window. The living room has a nice fireplace & the atrium doors that lead to the backyard have decorative frosted glass to give you privacy. The master bedroom has a full bath & walk-in closet. Enjoy the finished lower level that has a family room with a fireplace, and a rec room has a pool table that can stay. There is also a large bonus room with a closet. Enjoy the 10 x 20 screened-in patio off the dining room. Fence around the large backyard was installed in 2021. A 24-foot round pool with a nice-sized deck. Pool motor new 2021. There is also a 12 x 12 shed in the backyard. A bonus of a new septic system 2021. Roof 2016, HVAC 2021, water heater 2020. Henning School is right in your backyard! Come to the Open House!!
Location
State IL
County Madison
Rooms
Basement Full, Partially Finished, Sump Pump
Main Level Bedrooms 3
Interior
Interior Features Pantry, Entrance Foyer, Separate Dining, Walk-In Closet(s), High Speed Internet
Heating Forced Air, Electric
Cooling Central Air, Electric
Flooring Carpet
Fireplaces Number 2
Fireplaces Type Family Room, Living Room, Recreation Room, Wood Burning
Fireplace Y
Appliance Water Softener Rented, Electric Water Heater, Dishwasher, Disposal, Microwave, Electric Range, Electric Oven, Refrigerator, Stainless Steel Appliance(s), Water Softener
Exterior
Parking Features true
Garage Spaces 2.0
Pool Above Ground
Utilities Available Underground Utilities
View Y/N No
Building
Story 1
Sewer Aerobic Septic
Water Public
Level or Stories One
Structure Type Brick Veneer,Wood Siding,Cedar
Schools
Elementary Schools Triad Dist 2
Middle Schools Triad Dist 2
High Schools Triad
School District Triad Dist 2
Others
Ownership Private
Acceptable Financing Cash, Conventional, VA Loan
Listing Terms Cash, Conventional, VA Loan
Special Listing Condition Standard
Read Less
Want to know what your home might be worth? Contact us for a FREE valuation!

Our team is ready to help you sell your home for the highest possible price ASAP
Bought with ShannonScott






