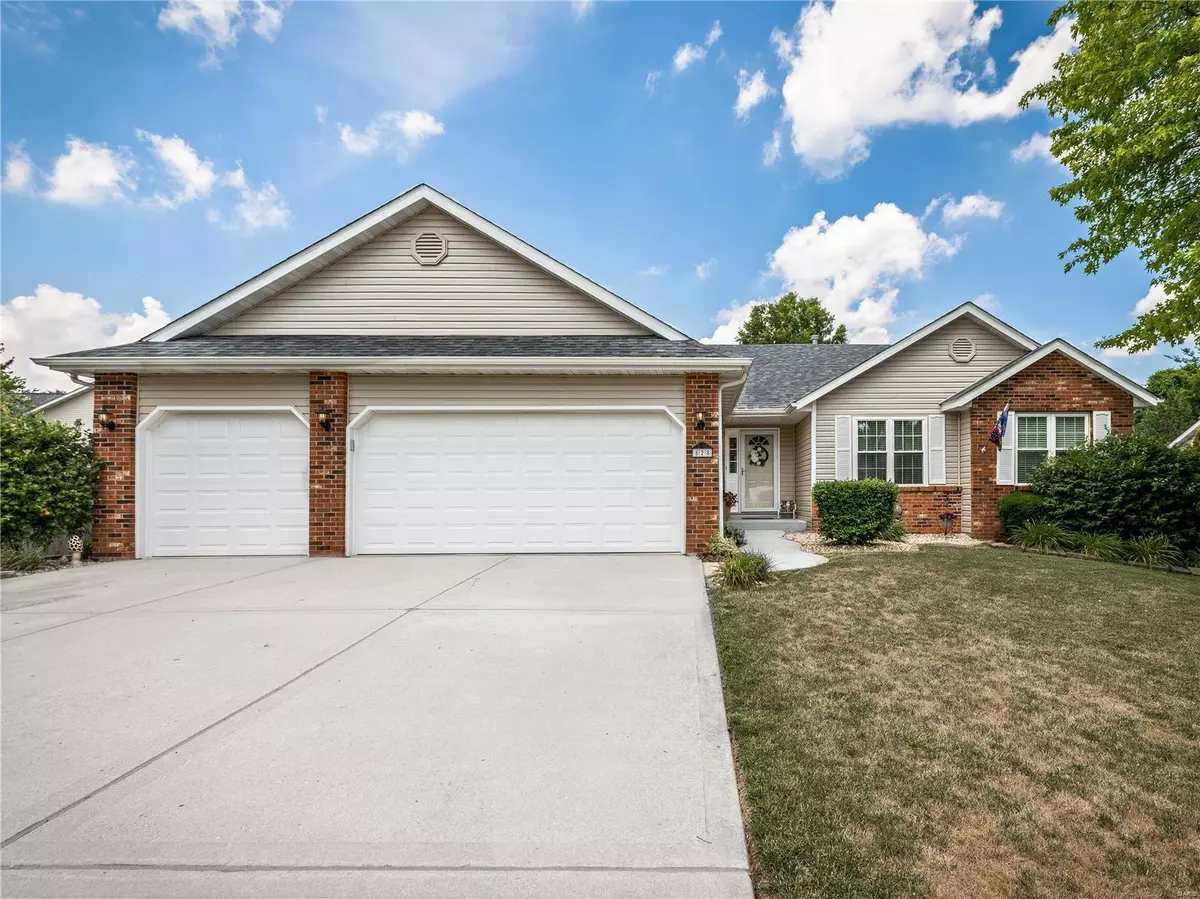$310,000
$310,000
For more information regarding the value of a property, please contact us for a free consultation.
828 Cedar Valley DR Maryville, IL 62062
3 Beds
3 Baths
2,620 SqFt
Key Details
Sold Price $310,000
Property Type Single Family Home
Sub Type Single Family Residence
Listing Status Sold
Purchase Type For Sale
Square Footage 2,620 sqft
Price per Sqft $118
Subdivision Rolling Mdws Add 10
MLS Listing ID 22042204
Sold Date 08/31/22
Style Traditional,Ranch
Bedrooms 3
Full Baths 3
Year Built 1999
Annual Tax Amount $4,566
Lot Size 10,411 Sqft
Acres 0.239
Lot Dimensions 80x130
Property Sub-Type Single Family Residence
Property Description
Located in popular Rolling Meadows on a cul-de-sac street with access to the bike path. This well-maintained home has nice hardwood floors, a beautiful kitchen with upgraded cabinets, and quartz countertops. The Master bath has dual sinks, seperate shower and jetted tub. The other two bedrooms are nice sized also. New windows with warranty in 2021, very nice vinyl fence in 2019 with 50 year warranty through county estate fence, new garage doors in 2022, custom blinds in 2020 and other nice improvements made to this home. Lot was surveyed before putting up the fence and the property corners are marked. Daylight windows in the lower level give a lot of natural light. The covered deck is a bonus to this home so you can enjoy sitting on the deck on sunny days! Be sure to come to the open house or call your favorite agent for a private showing!!
Location
State IL
County Madison
Rooms
Basement 8 ft + Pour, Bathroom, Full, Daylight, Daylight/Lookout, Partially Finished, Concrete, Sump Pump
Main Level Bedrooms 3
Interior
Interior Features Double Vanity, Separate Shower, Dining/Living Room Combo, Cathedral Ceiling(s), Open Floorplan, Walk-In Closet(s), Entrance Foyer, Breakfast Room, Pantry, Solid Surface Countertop(s)
Heating Forced Air, Natural Gas
Cooling Central Air, Electric
Flooring Carpet, Hardwood
Fireplaces Number 1
Fireplaces Type Recreation Room, Living Room
Fireplace Y
Appliance Gas Water Heater, Dishwasher, Disposal, Microwave, Electric Range, Electric Oven, Refrigerator, Stainless Steel Appliance(s)
Laundry Main Level
Exterior
Parking Features true
Garage Spaces 3.0
Utilities Available Natural Gas Available
View Y/N No
Building
Lot Description Level
Story 1
Sewer Public Sewer
Water Public
Level or Stories One
Structure Type Brick Veneer,Vinyl Siding
Schools
Elementary Schools Collinsville Dist 10
Middle Schools Collinsville Dist 10
High Schools Collinsville
School District Collinsville Dist 10
Others
Ownership Private
Acceptable Financing Cash, Conventional, FHA, VA Loan
Listing Terms Cash, Conventional, FHA, VA Loan
Special Listing Condition Standard
Read Less
Want to know what your home might be worth? Contact us for a FREE valuation!

Our team is ready to help you sell your home for the highest possible price ASAP
Bought with RozanneMHunter






