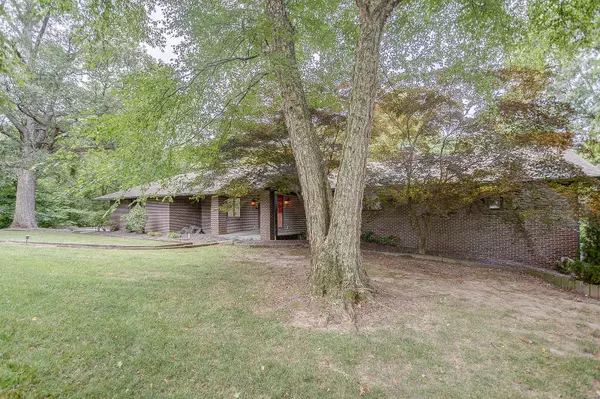$365,000
$365,000
For more information regarding the value of a property, please contact us for a free consultation.
620 Flamingo DR East Alton, IL 62024
3 Beds
4 Baths
5,488 SqFt
Key Details
Sold Price $365,000
Property Type Single Family Home
Sub Type Single Family Residence
Listing Status Sold
Purchase Type For Sale
Square Footage 5,488 sqft
Price per Sqft $66
Subdivision Audubon Acres
MLS Listing ID 22048954
Sold Date 08/25/22
Style Traditional,Ranch
Bedrooms 3
Full Baths 3
Half Baths 1
HOA Fees $10/ann
Year Built 1967
Annual Tax Amount $8,316
Lot Size 1.700 Acres
Acres 1.7
Lot Dimensions 1.7
Property Sub-Type Single Family Residence
Property Description
Beautiful custom built ranch home with a private setting on 1.7 acres on a cul de sac in Audubon Acres. 3 bedrooms, 4 bathrooms with large size rooms throughout. Many updates including Quartz countertops, farm sink, Viking cooktop and refrigerator in the kitchen. Large pantry with dumbwaiter to lower level. Gorgeous LVP flooring throughout the main floor. Wall removed between living room & breakfast area for a more open floor plan. Main floor laundry. Tons of storage, most closets have custom built ins. Two wood burning fireplaces. Walkout basement with family room overlooking large patio area, second kitchen, bar area, huge rec room & large storage room. Seller believes there is terrazzo flooring under family room carpet. Zoned HVAC. Oversized 2 car garage. Screened porch overlooking back yard. Current owner has never opened the pool nor used the fireplaces. Seller does not know of any issues with the home however home is sold as-is, seller will not do any repairs.
Location
State IL
County Madison
Rooms
Basement 9 ft + Pour, Bathroom, Full, Partially Finished, Concrete, Walk-Out Access
Main Level Bedrooms 3
Interior
Interior Features Entrance Foyer, Shower, Separate Dining, Breakfast Room, Walk-In Pantry, Central Vacuum
Heating Forced Air, Zoned, Electric
Cooling Central Air, Electric, Zoned
Fireplaces Number 2
Fireplaces Type Family Room, Living Room, Recreation Room, Wood Burning
Fireplace Y
Appliance Electric Water Heater, Dishwasher, Disposal, Electric Cooktop, Microwave, Refrigerator, Wall Oven
Laundry Main Level
Exterior
Parking Features true
Garage Spaces 2.0
Pool Private, In Ground
View Y/N No
Private Pool true
Building
Lot Description Adjoins Wooded Area, Cul-De-Sac
Story 1
Sewer Public Sewer
Water Public
Level or Stories One
Structure Type Brick Veneer
Schools
Elementary Schools Roxana Dist 1
Middle Schools Roxana Dist 1
High Schools Roxana
School District Roxana Dist 1
Others
Ownership Owner by Contract
Acceptable Financing Cash, Conventional, FHA, VA Loan
Listing Terms Cash, Conventional, FHA, VA Loan
Special Listing Condition Standard
Read Less
Want to know what your home might be worth? Contact us for a FREE valuation!

Our team is ready to help you sell your home for the highest possible price ASAP
Bought with LanceEMerrick






