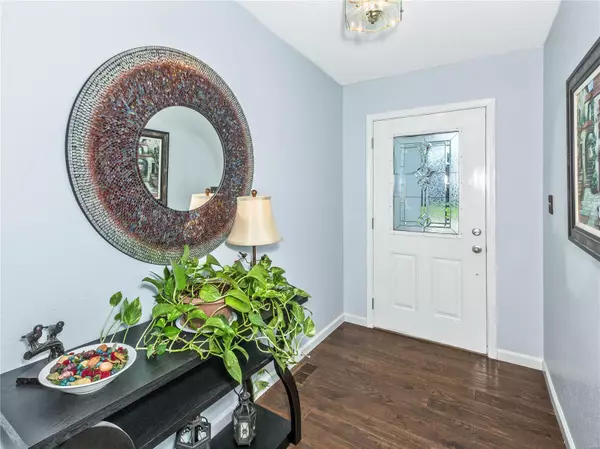$260,000
$265,000
1.9%For more information regarding the value of a property, please contact us for a free consultation.
10 Sandstone CT Troy, IL 62294
3 Beds
3 Baths
1,502 SqFt
Key Details
Sold Price $260,000
Property Type Single Family Home
Sub Type Single Family Residence
Listing Status Sold
Purchase Type For Sale
Square Footage 1,502 sqft
Price per Sqft $173
Subdivision Creekside
MLS Listing ID 23061334
Sold Date 11/20/23
Style Traditional,Ranch
Bedrooms 3
Full Baths 3
Year Built 1994
Annual Tax Amount $4,401
Lot Size 10,498 Sqft
Acres 0.241
Lot Dimensions 75 x 140
Property Sub-Type Single Family Residence
Property Description
NEW PRICE!! Located in the Creekside Subdivision on a cul-de-sac street!! Nice updates to this home which include an updated kitchen with quartz countertops, white cabinets, stove and refrigerator new approximately 5 years ago. The living room and kitchen windows were new 3-5 years ago along with the beautiful french door leading to the large two-tiered deck. Roof approximately 10 years ago. The master bath was updated with heated floors and a nice spacious shower 10 years ago. 2nd bath was also updated about 10 years ago. Garage door 2-3 years ago. Furnace and air conditioner 1-2 years old. Beautiful wood floors in the living room, dining and kitchen. A full bath was installed in the basement. A section of the basement has finished floors, painted walls and painted ceilings for some extra living space. The rest of the basement is unfinished. Lots of area for a pool, play area and/or just outdoor activities in the nice-sized backyard!!
Location
State IL
County Madison
Rooms
Basement 8 ft + Pour, Bathroom, Full, Concrete, Sump Pump
Main Level Bedrooms 3
Interior
Interior Features High Speed Internet, Kitchen/Dining Room Combo, Entrance Foyer, Double Vanity, Shower, Cathedral Ceiling(s), Walk-In Closet(s), Pantry, Solid Surface Countertop(s)
Heating Forced Air, Natural Gas
Cooling Central Air, Electric
Flooring Carpet, Hardwood
Fireplace Y
Appliance Dishwasher, Disposal, Dryer, Microwave, Gas Range, Gas Oven, Refrigerator, Washer, Water Softener, Water Softener Rented, Gas Water Heater
Exterior
Parking Features true
Garage Spaces 2.0
Utilities Available Underground Utilities
View Y/N No
Building
Story 1
Sewer Public Sewer
Water Public
Level or Stories One
Structure Type Brick Veneer,Vinyl Siding
Schools
Elementary Schools Triad Dist 2
Middle Schools Triad Dist 2
High Schools Triad
School District Triad Dist 2
Others
Ownership Private
Acceptable Financing Cash, Conventional, FHA, USDA, VA Loan
Listing Terms Cash, Conventional, FHA, USDA, VA Loan
Special Listing Condition Standard
Read Less
Want to know what your home might be worth? Contact us for a FREE valuation!

Our team is ready to help you sell your home for the highest possible price ASAP
Bought with BryceABrow






