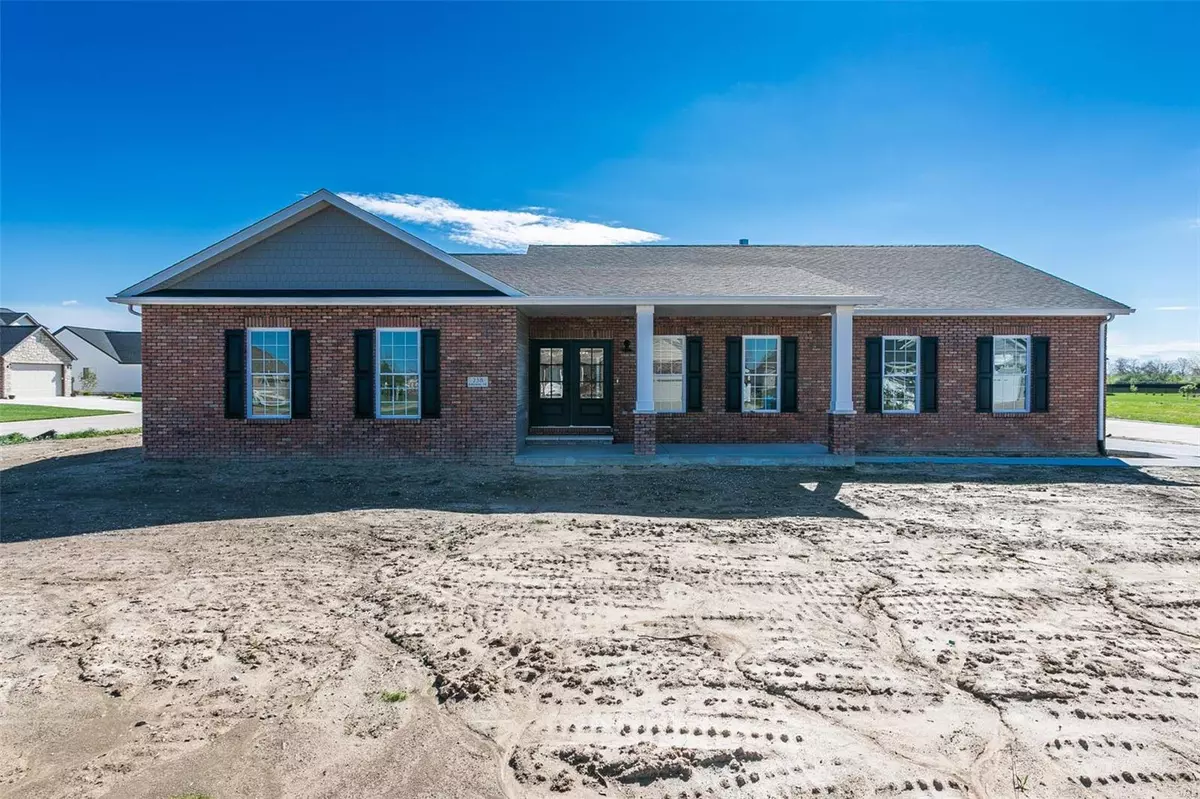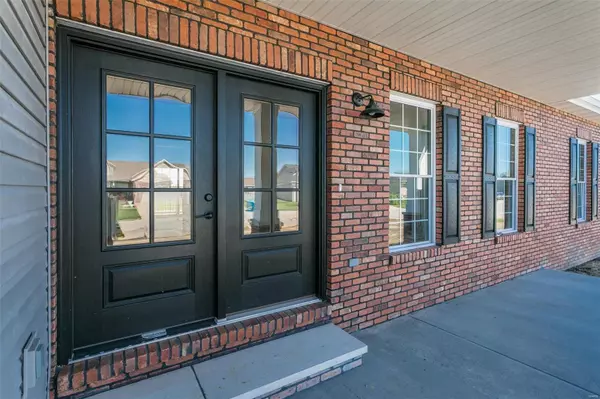$355,000
$380,000
6.6%For more information regarding the value of a property, please contact us for a free consultation.
238 Ranchero DR Hamel, IL 62046
3 Beds
2 Baths
1,720 SqFt
Key Details
Sold Price $355,000
Property Type Single Family Home
Sub Type Single Family Residence
Listing Status Sold
Purchase Type For Sale
Square Footage 1,720 sqft
Price per Sqft $206
Subdivision Saddlewood Meadows 1St Add
MLS Listing ID 24021787
Sold Date 08/16/24
Style Traditional,Ranch
Bedrooms 3
Full Baths 2
Annual Tax Amount $26
Lot Size 0.328 Acres
Acres 0.328
Lot Dimensions 120 x 80
Property Sub-Type Single Family Residence
Property Description
BUILDER OFFERING $5000 TOWARD CLOSING COST............Nestled on a corner lot this side entry garage offers great curb appeal. Greeted by large covered porch with double entry front doors that open to a generously sized family room with gas fireplace. The kitchen offers abundant cabinetry, stone countertops and center island. Master suite with large bath and oversized walk-in closet. 2-more bedrooms with walk in closets. 12 X 16 covered deck, oversized insulated garage with storage bay and laundry tub. Luxury vinyl planking runs throughout the home. Unfinished basement for future living space.
Location
State IL
County Madison
Rooms
Basement 9 ft + Pour, Full, Roughed-In Bath, Unfinished
Main Level Bedrooms 3
Interior
Interior Features Cathedral Ceiling(s), High Ceilings, Kitchen Island, Kitchen/Dining Room Combo, Walk-In Closet(s)
Heating Natural Gas, Forced Air
Cooling Central Air
Fireplaces Number 1
Fireplaces Type Family Room
Fireplace Y
Appliance Dishwasher, Microwave, Electric Range, Electric Oven, Electric Water Heater
Laundry Main Level
Exterior
Parking Features true
Garage Spaces 3.0
Utilities Available Natural Gas Available
View Y/N No
Roof Type Composition
Building
Lot Description Corner Lot
Story 1
Builder Name Saddlewood development
Sewer Public Sewer
Water Public
Level or Stories One
Structure Type Brick Veneer,Frame
Schools
Elementary Schools Edwardsville Dist 7
Middle Schools Edwardsville Dist 7
High Schools Edwardsville
School District Edwardsville Dist 7
Others
Acceptable Financing Cash, Conventional, FHA, Private Financing Available, VA Loan
Listing Terms Cash, Conventional, FHA, Private Financing Available, VA Loan
Special Listing Condition Standard
Read Less
Want to know what your home might be worth? Contact us for a FREE valuation!

Our team is ready to help you sell your home for the highest possible price ASAP
Bought with JoLWoodward






