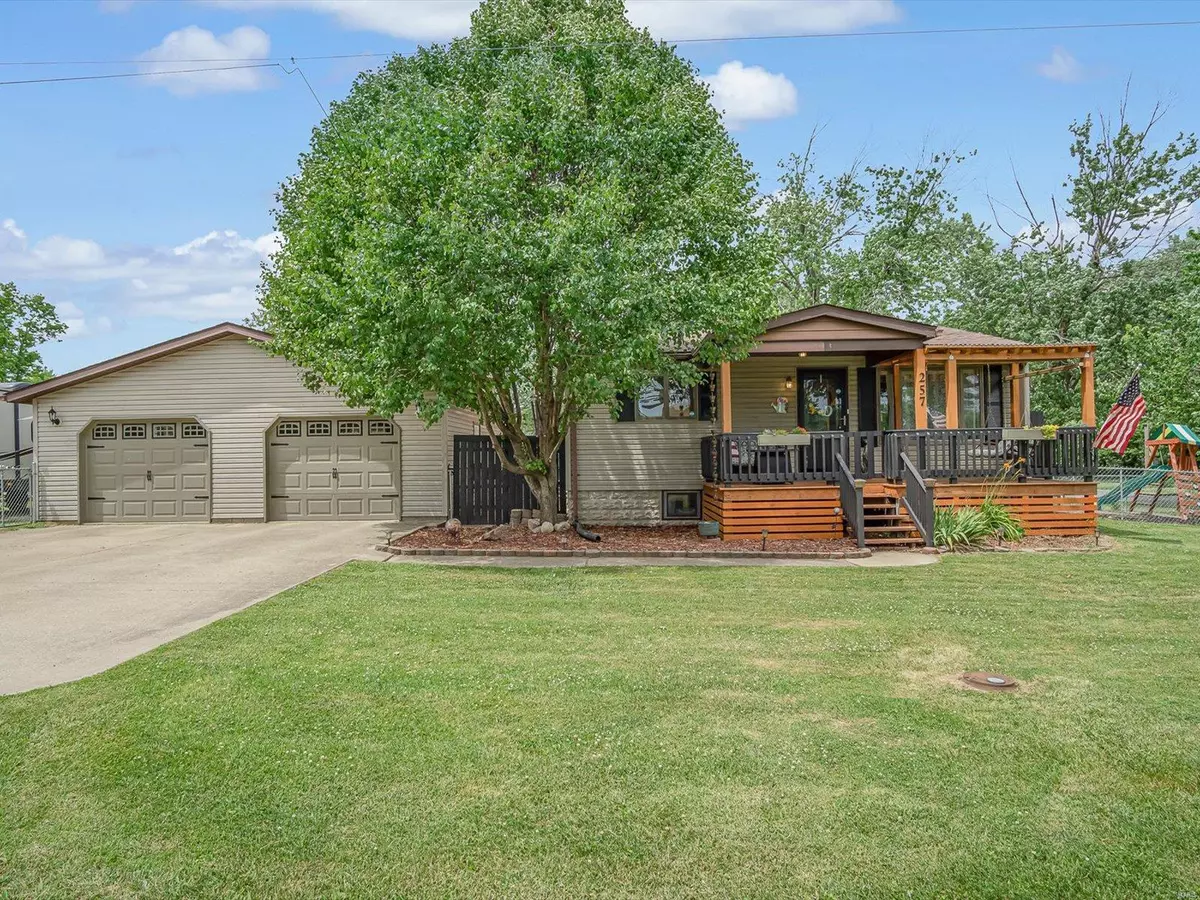$216,000
$215,000
0.5%For more information regarding the value of a property, please contact us for a free consultation.
257 Sterling DR Moro, IL 62067
3 Beds
2 Baths
2,039 SqFt
Key Details
Sold Price $216,000
Property Type Single Family Home
Sub Type Single Family Residence
Listing Status Sold
Purchase Type For Sale
Square Footage 2,039 sqft
Price per Sqft $105
Subdivision Sun Garden Sub
MLS Listing ID 24044570
Sold Date 08/19/24
Style Ranch,Traditional
Bedrooms 3
Full Baths 2
Year Built 1940
Annual Tax Amount $1,853
Lot Size 0.323 Acres
Acres 0.323
Lot Dimensions 93.8x150
Property Sub-Type Single Family Residence
Property Description
This beautifully updated 3-bedroom, 2 full bath gem is situated on a large corner lot with a fully fenced yard. Perfect for families, hobbyists, or anyone who loves outdoor space, this property offers a host of desirable features and recent updates. Enjoy the open floorplan with a seamless flow between the living room and dining room, perfect for entertaining and family gatherings. Newly finished (2024) basement includes adds an addt'l 800 sq ft w/family room, bedroom & laundry room, and plenty of unfinished storage. New flooring and fresh paint in every room give this home a modern and inviting feel. Large 28x28 detached garage. Chicken Coop, raised garden beds, fruit trees & unincorporated location is ideal for those interested in small-scale homesteading. Almost every inch of this home has been thoughtfully remodeled over the past five years, making it truly move-in ready.
Location
State IL
County Madison
Rooms
Basement Egress Window, Full, Partially Finished, Sleeping Area, Sump Pump
Main Level Bedrooms 2
Interior
Interior Features Separate Dining, High Speed Internet
Heating Natural Gas, Forced Air
Cooling Central Air, Electric
Fireplaces Type Recreation Room, None
Fireplace Y
Appliance Gas Water Heater, Dishwasher, Microwave, Range, Refrigerator
Exterior
Parking Features true
Garage Spaces 2.0
View Y/N No
Building
Lot Description Corner Lot, Level
Story 1
Sewer Public Sewer
Water Public
Level or Stories One
Structure Type Vinyl Siding
Schools
Elementary Schools Bethalto Dist 8
Middle Schools Bethalto Dist 8
High Schools Bethalto
School District Bethalto Dist 8
Others
Ownership Private
Acceptable Financing Cash, Conventional, FHA, USDA, VA Loan
Listing Terms Cash, Conventional, FHA, USDA, VA Loan
Special Listing Condition Standard
Read Less
Want to know what your home might be worth? Contact us for a FREE valuation!

Our team is ready to help you sell your home for the highest possible price ASAP
Bought with JohnABolling






