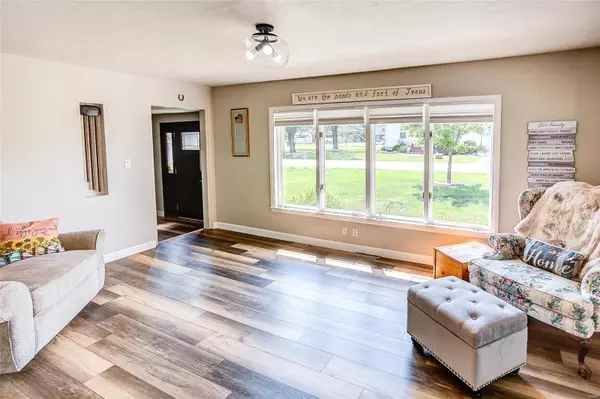$159,900
$159,900
For more information regarding the value of a property, please contact us for a free consultation.
114 Wolf AVE Hamel, IL 62046
2 Beds
1 Bath
1,180 SqFt
Key Details
Sold Price $159,900
Property Type Single Family Home
Sub Type Single Family Residence
Listing Status Sold
Purchase Type For Sale
Square Footage 1,180 sqft
Price per Sqft $135
Subdivision Not In A Subdivision
MLS Listing ID 24049584
Sold Date 09/27/24
Style Ranch
Bedrooms 2
Full Baths 1
Year Built 1955
Annual Tax Amount $1,547
Lot Size 9,561 Sqft
Acres 0.22
Lot Dimensions 75X127.5
Property Sub-Type Single Family Residence
Property Description
Welcome to this updated, 1-story home in the heart of Hamel! The entry foyer leads to a large living room with lots of windows and natural light. You'll love the vinyl plank flooring that creates a seamless flow through the main living space. The kitchen/dining area has been completely updated with new cabinets, gas range, stainless appliances and tile backsplash. The bathroom has has also been completely remodeled. Two bedrooms and a large laundry/utility room round out the living space. The breezeway leads to an attached 1-car garage and the backyard. The back patio is perfect for grilling and entertaining. The yard is level, fenced and includes two sheds. This home is very energy efficient! Solar panels were installed in 2020, along with additional insulation. Electric bills average $15/month. Other updates includes roof, siding, and gutter guards in 2022; sidewalk, landscaping, exterior doors and light fixtures. All appliances stay including washer, dryer and freezer.
Location
State IL
County Madison
Rooms
Basement Crawl Space
Main Level Bedrooms 2
Interior
Interior Features Kitchen/Dining Room Combo, Entrance Foyer
Heating Forced Air, Natural Gas
Cooling Central Air, Electric
Fireplace Y
Appliance Dishwasher, Dryer, Microwave, Gas Range, Gas Oven, Refrigerator, Stainless Steel Appliance(s), Washer, Gas Water Heater
Laundry Main Level
Exterior
Parking Features true
Garage Spaces 1.0
View Y/N No
Building
Story 1
Sewer Public Sewer
Water Public
Level or Stories One
Structure Type Vinyl Siding
Schools
Elementary Schools Edwardsville Dist 7
Middle Schools Edwardsville Dist 7
High Schools Edwardsville
School District Edwardsville Dist 7
Others
Ownership Private
Acceptable Financing Cash, Conventional, FHA, VA Loan
Listing Terms Cash, Conventional, FHA, VA Loan
Special Listing Condition Standard
Read Less
Want to know what your home might be worth? Contact us for a FREE valuation!

Our team is ready to help you sell your home for the highest possible price ASAP
Bought with DollyMWood






