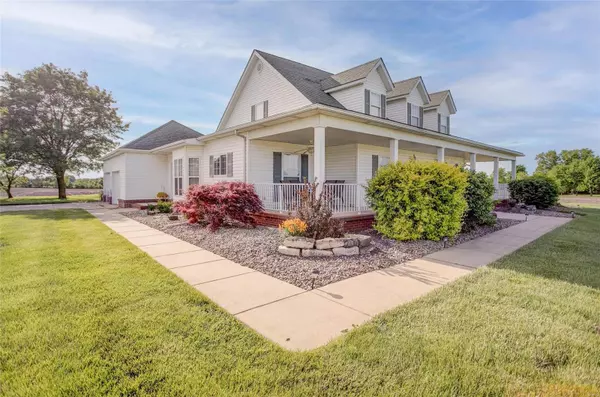$480,000
$480,000
For more information regarding the value of a property, please contact us for a free consultation.
8053 N State Route 159 Moro, IL 62067
4 Beds
3 Baths
2,780 SqFt
Key Details
Sold Price $480,000
Property Type Single Family Home
Sub Type Single Family Residence
Listing Status Sold
Purchase Type For Sale
Square Footage 2,780 sqft
Price per Sqft $172
MLS Listing ID 24032649
Sold Date 06/25/24
Style Traditional,Bungalow
Bedrooms 4
Full Baths 3
Year Built 2000
Annual Tax Amount $6,907
Lot Size 4.240 Acres
Acres 4.24
Lot Dimensions 4.24
Property Sub-Type Single Family Residence
Property Description
Welcome Home! Discover the perfect blend of country charm and modern convenience in this stunning 4 bedroom, 3 full bathroom home on 4.24 acres. Just minutes from town, this property offers the best of both worlds. Spacious Elegance, enjoy expansive rooms throughout including a luxurious master suite on the main level complete with a jetted tub and separate shower. Remodeled kitchen with custom cabinets, granite countertops, breakfast bar and a walk-in pantry. Beautiful hardwood floors. Plenty of storage options with numerous closets. Main floor laundry and an oversized 2-car attached garage add to your comfort. Unwind on your covered porches and soak in the serene surroundings. A dream 30x50 heated pole building with concrete floors and 220 wiring for a welder, perfect for any hobbyist or craftsman. Don't miss the chance to own this gorgeous home where you can enjoy peaceful country living while staying close to everything you need. Schedule a viewing today!
Location
State IL
County Madison
Rooms
Basement Full, Roughed-In Bath
Main Level Bedrooms 2
Interior
Interior Features Separate Dining, Walk-In Closet(s), Breakfast Bar, Custom Cabinetry, Granite Counters, Walk-In Pantry, Separate Shower
Heating Electric, Natural Gas, Geothermal
Cooling Geothermal
Flooring Hardwood
Fireplaces Number 1
Fireplaces Type Living Room
Fireplace Y
Appliance Dishwasher, Microwave, Gas Range, Gas Oven, Refrigerator, Electric Water Heater
Laundry Main Level
Exterior
Parking Features true
Garage Spaces 6.0
Utilities Available Natural Gas Available
View Y/N No
Building
Story 1.5
Sewer Septic Tank
Water Public
Level or Stories One and One Half
Structure Type Vinyl Siding
Schools
Elementary Schools Edwardsville Dist 7
Middle Schools Edwardsville Dist 7
High Schools Edwardsville
School District Edwardsville Dist 7
Others
Ownership Private
Acceptable Financing Cash, Conventional, FHA, USDA, VA Loan
Listing Terms Cash, Conventional, FHA, USDA, VA Loan
Special Listing Condition Standard
Read Less
Want to know what your home might be worth? Contact us for a FREE valuation!

Our team is ready to help you sell your home for the highest possible price ASAP
Bought with CarolAHawkins






