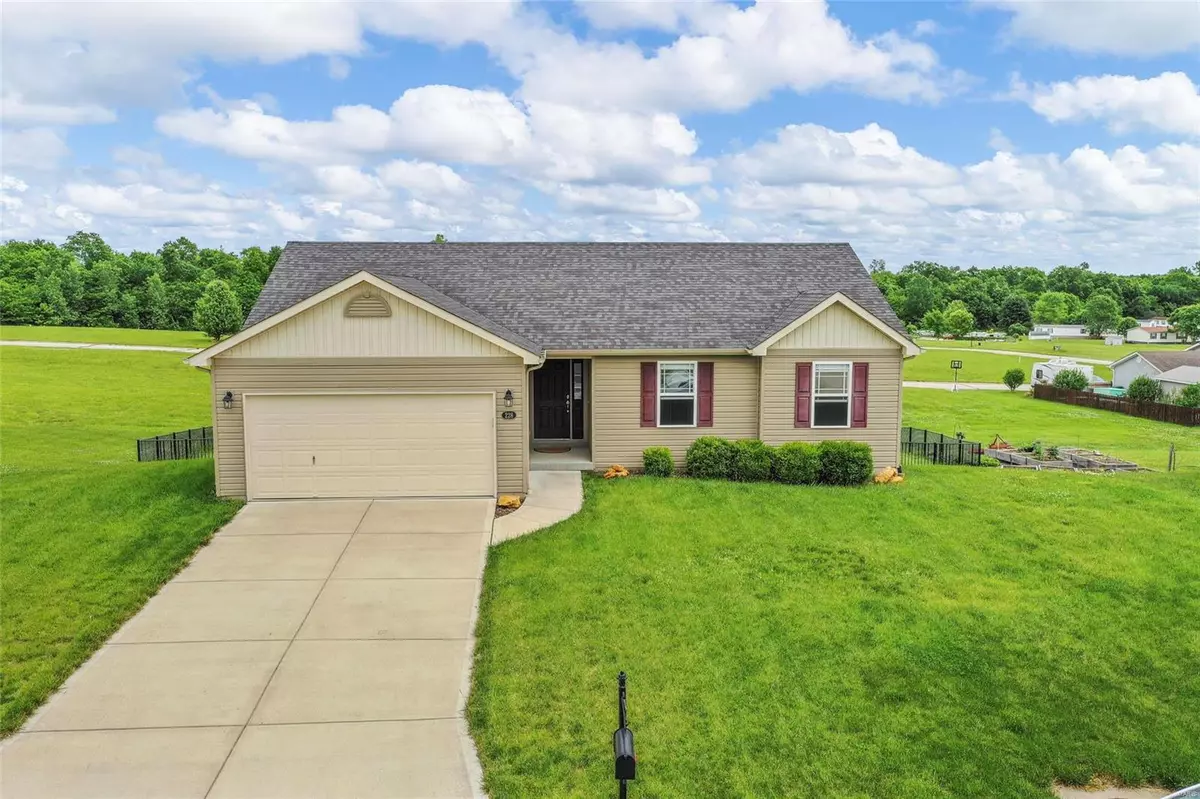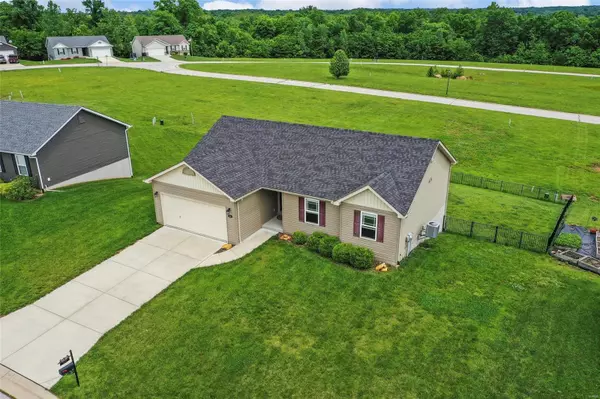$235,000
$230,000
2.2%For more information regarding the value of a property, please contact us for a free consultation.
228 Rivers Edge DR Moscow Mills, MO 63362
3 Beds
2 Baths
1,277 SqFt
Key Details
Sold Price $235,000
Property Type Single Family Home
Sub Type Single Family Residence
Listing Status Sold
Purchase Type For Sale
Square Footage 1,277 sqft
Price per Sqft $184
Subdivision Mills Edge
MLS Listing ID 22034258
Sold Date 07/08/22
Style Ranch,Traditional
Bedrooms 3
Full Baths 2
Year Built 2017
Annual Tax Amount $1,889
Lot Size 10,803 Sqft
Acres 0.248
Lot Dimensions 82x120x98x120
Property Sub-Type Single Family Residence
Property Description
*Showings Start 6/3*
Don't miss your opportunity to call this 3 bed, 2 bath, 2 car Walk Out Ranch yours! Enjoy the open floor plan as you walk into the Great Room with huge vaulted ceilings. Enjoy the open kitchen with wood cabinets, granite countertops, and a large island without missing out on guests in the great room. Master bed suite which includes an adult vanity and shower. Main floor laundry! Huge 22x20 garage and insulated door! Brushed nickel lighting and fixtures, designer smooth panel doors, 3.25” baseboards, architectural shingles, and Dutch Lap Siding. Put your own touch on this home with the option to complete the unfinished walkout lower level with Rough-In & Slider to the level fenced-in yard. 10 miles to 70/40/64 Interchange which is perfect for any commute! Nearby Shops, Restaurants, Movies, Medical, Parks & MORE.
Location
State MO
County Lincoln
Area 458 - Troy R-3
Rooms
Basement 8 ft + Pour, Roughed-In Bath, Sump Pump, Unfinished, Walk-Out Access
Main Level Bedrooms 3
Interior
Interior Features Open Floorplan, Entrance Foyer, Kitchen Island, Custom Cabinetry, Eat-in Kitchen, Granite Counters, Shower, Kitchen/Dining Room Combo
Heating Forced Air, Electric
Cooling Ceiling Fan(s), Central Air, Electric
Fireplaces Type None
Fireplace Y
Appliance Electric Water Heater, Dishwasher, Disposal, Microwave, Electric Range, Electric Oven
Laundry Main Level
Exterior
Parking Features true
Garage Spaces 2.0
View Y/N No
Building
Lot Description Level
Story 1
Sewer Public Sewer
Water Public
Level or Stories One
Structure Type Brick Veneer,Vinyl Siding
Schools
Elementary Schools Wm. R. Cappel Elem.
Middle Schools Troy South Middle School
High Schools Troy Buchanan High
School District Troy R-Iii
Others
HOA Fee Include Other
Ownership Private
Acceptable Financing Cash, Conventional, FHA, VA Loan
Listing Terms Cash, Conventional, FHA, VA Loan
Special Listing Condition Standard
Read Less
Want to know what your home might be worth? Contact us for a FREE valuation!

Our team is ready to help you sell your home for the highest possible price ASAP
Bought with JordanBCooper






