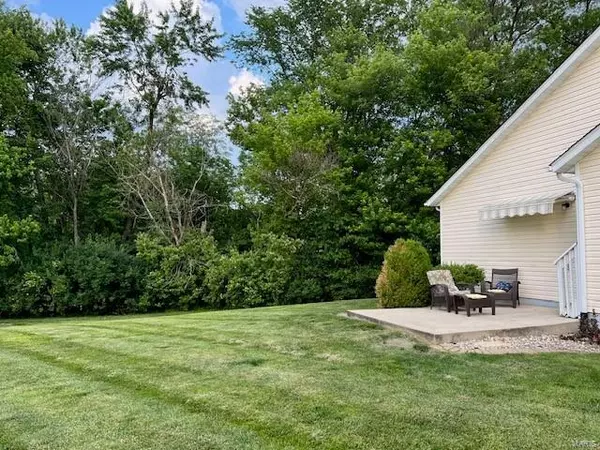$238,501
$230,000
3.7%For more information regarding the value of a property, please contact us for a free consultation.
335 Jarvis CT #A Troy, IL 62294
2 Beds
3 Baths
1,853 SqFt
Key Details
Sold Price $238,501
Property Type Single Family Home
Sub Type Villa
Listing Status Sold
Purchase Type For Sale
Square Footage 1,853 sqft
Price per Sqft $128
Subdivision Jarvis Place
MLS Listing ID 23029417
Sold Date 06/23/23
Style Traditional
Bedrooms 2
Full Baths 3
HOA Fees $2/ann
Year Built 2005
Annual Tax Amount $4,378
Lot Size 5,584 Sqft
Acres 0.128
Lot Dimensions 39.98x139.68
Property Sub-Type Villa
Property Description
GORGEOUS 1 STORY VILLA w/2 Bedrooms, 3 Full baths, partial finished LL w/one egress window, 2 car attached garage (20 X 23). Beautiful Living room w/vaulted ceiling, attractive upper daylight windows, open stairway to LL, door to patio w/retractable awning (operates manually). Kitchen features maple cabinets, built-in desk, island, pantry (garbage disposal 1 year). Main floor laundry (W & D stay). Master bath features his & her vanity sinks, shower only, walk-in closet. Large open entertaining LL has family room, rec room w/2 closets, full bath (newer comfort height toilet), large unfinished storage room. Sump pump 1 yr. HWH 2yrs. Water softener stays (owned). White six panel doors & white trim. Beautiful backyard backs up to trees. Great convenient location!
Location
State IL
County Madison
Rooms
Basement 8 ft + Pour, Bathroom, Egress Window, Full, Partially Finished, Concrete, Sump Pump
Main Level Bedrooms 2
Interior
Interior Features Double Vanity, Shower, High Speed Internet, Open Floorplan, Vaulted Ceiling(s), Walk-In Closet(s), Kitchen Island, Custom Cabinetry, Eat-in Kitchen, Pantry, Kitchen/Dining Room Combo, Entrance Foyer
Heating Natural Gas, Forced Air
Cooling Ceiling Fan(s), Central Air, Electric
Flooring Carpet
Fireplaces Type Recreation Room, None
Fireplace Y
Appliance Water Softener Rented, Gas Water Heater, Dishwasher, Disposal, Dryer, Microwave, Electric Range, Electric Oven, Refrigerator, Washer
Laundry Main Level
Exterior
Parking Features true
Garage Spaces 2.0
View Y/N No
Building
Lot Description Adjoins Wooded Area, Cul-De-Sac, Level
Story 1
Sewer Public Sewer
Water Public
Level or Stories One
Structure Type Brick Veneer,Vinyl Siding
Schools
Elementary Schools Triad Dist 2
Middle Schools Triad Dist 2
High Schools Triad
School District Triad Dist 2
Others
Ownership Private
Acceptable Financing Cash, Conventional, FHA
Listing Terms Cash, Conventional, FHA
Special Listing Condition Standard
Read Less
Want to know what your home might be worth? Contact us for a FREE valuation!

Our team is ready to help you sell your home for the highest possible price ASAP
Bought with RoxanneRPortell






