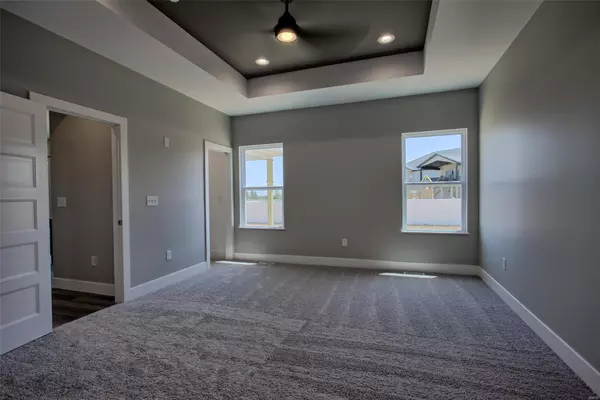$459,900
$459,900
For more information regarding the value of a property, please contact us for a free consultation.
1478 Guilford PL Troy, IL 62294
4 Beds
3 Baths
2,700 SqFt
Key Details
Sold Price $459,900
Property Type Single Family Home
Sub Type Single Family Residence
Listing Status Sold
Purchase Type For Sale
Square Footage 2,700 sqft
Price per Sqft $170
Subdivision Hampton Glen
MLS Listing ID 22021503
Sold Date 06/23/22
Style Rustic,Traditional,Ranch
Bedrooms 4
Full Baths 3
HOA Fees $8/ann
Lot Size 0.270 Acres
Acres 0.27
Lot Dimensions 90 X 130
Property Sub-Type Single Family Residence
Property Description
Welcome home to this BRAND NEW BEAUTY in Hampton Glen Subdivision of Troy! This 4 bed, 3 bath ranch is conveniently located off of Troy O'Fallon Road- only 20 minutes from Scott Air Force Base, & easy access to Highway 40, Interstate 55 and 64. This is not your typical new construction! The split floor plan offers owners privacy in the primary bedroom- complete with 10' raised box ceilings, 2 large walk-in closets, & large primary suite with double vanity, water closet, upgraded 5' marble shower with frameless glass door, and access to laundry. The kitchen is equipped with granite countertops and tile backsplash, 42" offset kitchen cabinets with crown molding and soft close drawers, and stainless steel Maytag appliances. Lower level is complete with a HUGE entertainment area, 2 large storage areas, full bath, and 4th bed. Additional potential of a LL bonus room is already framed! (With an egress, could be a potential 5th bed.) Ask your agent for a full list of features! To be sodded.
Location
State IL
County Madison
Rooms
Basement 9 ft + Pour, Bathroom, Egress Window, Partially Finished, Concrete, Sump Pump
Main Level Bedrooms 3
Interior
Interior Features Open Floorplan, Vaulted Ceiling(s), Kitchen Island, Eat-in Kitchen, Pantry, Walk-In Pantry, Walk-In Closet(s), Entrance Foyer, Separate Dining, Ceiling Fan(s)
Heating Natural Gas
Cooling Central Air
Flooring Carpet, Hardwood
Fireplaces Number 1
Fireplaces Type Recreation Room, Living Room
Fireplace Y
Appliance Electric Water Heater
Laundry Main Level
Exterior
Parking Features true
Garage Spaces 3.0
Utilities Available Natural Gas Available, Underground Utilities
View Y/N No
Roof Type Composition
Building
Lot Description Level
Story 1
Sewer Public Sewer
Water Public
Level or Stories One
Structure Type Brick,Vinyl Siding
Schools
Elementary Schools Triad Dist 2
Middle Schools Triad Dist 2
High Schools Triad
School District Triad Dist 2
Others
Acceptable Financing Cash, Conventional, FHA, VA Loan
Listing Terms Cash, Conventional, FHA, VA Loan
Special Listing Condition Standard
Read Less
Want to know what your home might be worth? Contact us for a FREE valuation!

Our team is ready to help you sell your home for the highest possible price ASAP
Bought with CaseyLWoods






