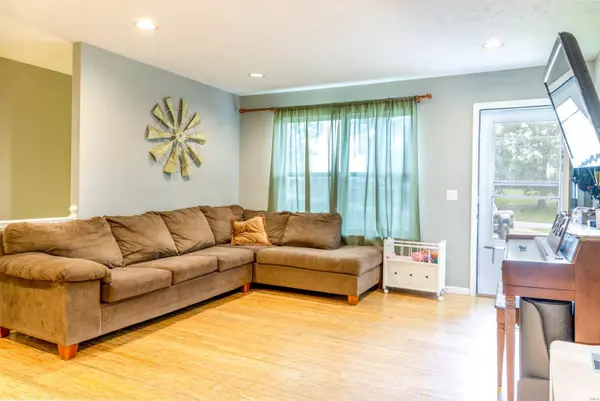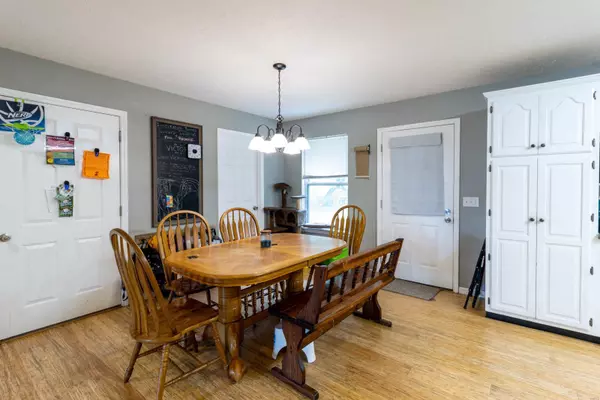$195,000
$210,000
7.1%For more information regarding the value of a property, please contact us for a free consultation.
1203 Jennifer BLVD Salem, MO 65560
3 Beds
3 Baths
2,632 SqFt
Key Details
Sold Price $195,000
Property Type Single Family Home
Sub Type Single Family Residence
Listing Status Sold
Purchase Type For Sale
Square Footage 2,632 sqft
Price per Sqft $74
Subdivision Masters East
MLS Listing ID 22036875
Sold Date 08/25/22
Style Ranch,Traditional
Bedrooms 3
Full Baths 3
Year Built 1994
Annual Tax Amount $1,137
Lot Size 0.540 Acres
Acres 0.54
Lot Dimensions .54 ac m/l
Property Sub-Type Single Family Residence
Property Description
Just the rural atmosphere you've been looking for! The home has concrete for the driveway with a 1 car garage. This exceptional home offers a welcoming interior and comes complete with a 3 bedroom and 3 bath ranch style home with bamboo flooring. Have all the counter space you need in this thoughtfully designed, eat-in kitchen includes painted kitchen cabinets. Spread out in the comfortably sized master suite that comes complete with a large closet. Walkout basement is partially finished with a wet bar and offers plenty of storage space. Out back, you'll find a 32 x 26 shop building with overhead and walk door place, with a fenced back yard. A ranch in a great neighborhood with a metal roof, a place where wonderful memories are made. Schedule your showing before it's gone.
Location
State MO
County Dent
Area 799 - Salem
Rooms
Basement Bathroom, Partially Finished, Walk-Out Access
Main Level Bedrooms 3
Interior
Interior Features Lever Faucets, Shower, Custom Cabinetry, Eat-in Kitchen, Granite Counters, Pantry, Kitchen/Dining Room Combo, Open Floorplan, Walk-In Closet(s)
Heating Natural Gas, Forced Air
Cooling Ceiling Fan(s), Central Air, Electric
Flooring Carpet, Hardwood
Fireplaces Type Recreation Room, None
Fireplace Y
Appliance Dishwasher, Disposal, Electric Cooktop, Microwave, Electric Range, Electric Oven, Refrigerator, Gas Water Heater
Exterior
Parking Features true
Garage Spaces 1.0
View Y/N No
Building
Story 1
Sewer Public Sewer
Water Public
Level or Stories One
Structure Type Vinyl Siding
Schools
Elementary Schools Wm. H. Lynch Elem.
Middle Schools Salem Jr. High
High Schools Salem Sr. High
School District Salem R-80
Others
Ownership Private
Acceptable Financing Cash, Conventional, FHA, Other, USDA, VA Loan
Listing Terms Cash, Conventional, FHA, Other, USDA, VA Loan
Special Listing Condition Standard
Read Less
Want to know what your home might be worth? Contact us for a FREE valuation!

Our team is ready to help you sell your home for the highest possible price ASAP
Bought with AngelaKNappier






