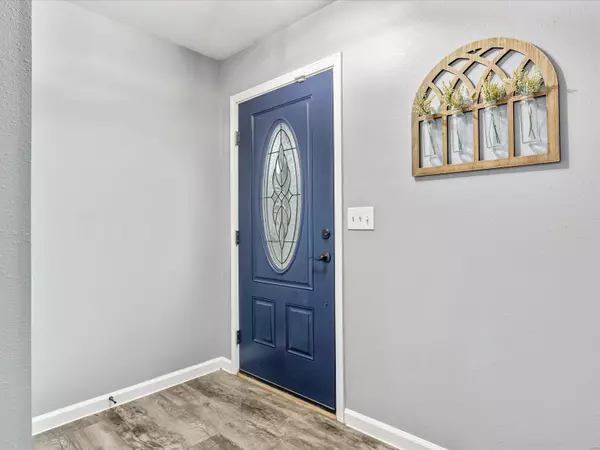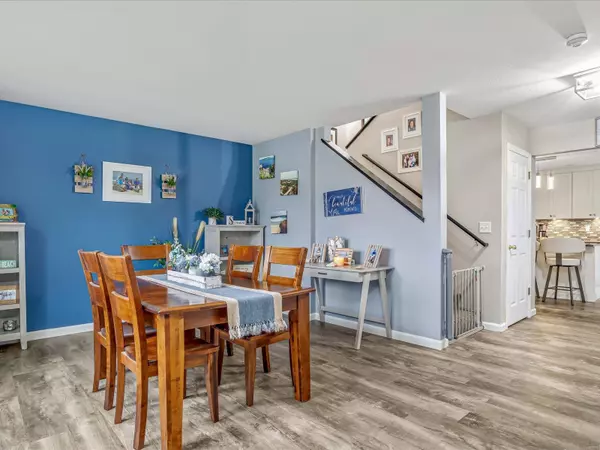$375,000
$399,900
6.2%For more information regarding the value of a property, please contact us for a free consultation.
6810 Beall Ct Godfrey, IL 62035
4 Beds
3 Baths
2,320 SqFt
Key Details
Sold Price $375,000
Property Type Single Family Home
Sub Type Single Family Residence
Listing Status Sold
Purchase Type For Sale
Square Footage 2,320 sqft
Price per Sqft $161
Subdivision Rivers Edge Sub
MLS Listing ID 25005753
Sold Date 04/07/25
Style Craftsman,Other
Bedrooms 4
Full Baths 2
Half Baths 1
Year Built 2008
Annual Tax Amount $4,775
Lot Size 5,480 Sqft
Acres 0.1258
Lot Dimensions 0.1258
Property Sub-Type Single Family Residence
Property Description
Don't miss out! MOVE IN READY REMODELED HOME! Expansive two-story home that offers over 2,320 square feet of luxurious living space, ideal for families of all sizes. Featuring four spacious bedrooms and 2.5 modern bathrooms! This home is designed for comfort and style. Many upgrades throughout including fully remodeled kitchen, all new flooring throughout, new windows, new doors throughout, updated bathrooms, NEW-AC/HVAC, tankless Water Heater and so much more! With its modern amenities and thoughtful layout, this home is perfect for those seeking both style and functionality. 2 car garage. roof 2012, Deck installed in 2012, fence installed in 2015. All appliances stay with the home! Don't miss out on the opportunity to make this stunning property your new home!
Location
State IL
County Madison
Rooms
Basement Full, Concrete, Unfinished
Interior
Interior Features Separate Dining, Walk-In Closet(s), Kitchen Island, Custom Cabinetry, Double Vanity, Tub
Heating Forced Air, Natural Gas
Cooling Central Air, Electric
Flooring Carpet, Hardwood
Fireplaces Number 1
Fireplaces Type Living Room
Fireplace Y
Appliance Dishwasher, Disposal, Dryer, Microwave, Electric Range, Electric Oven, Refrigerator, Stainless Steel Appliance(s), Washer, Tankless Water Heater
Laundry 2nd Floor
Exterior
Parking Features true
Garage Spaces 2.0
Utilities Available Natural Gas Available
View Y/N No
Building
Story 2
Sewer Public Sewer
Water Public
Level or Stories Two
Structure Type Brick Veneer,Vinyl Siding
Schools
Elementary Schools Alton Dist 11
Middle Schools Alton Dist 11
High Schools Alton
School District Alton Dist 11
Others
HOA Fee Include Other
Ownership Private
Acceptable Financing Cash, Conventional, FHA, USDA, VA Loan
Listing Terms Cash, Conventional, FHA, USDA, VA Loan
Special Listing Condition Standard
Read Less
Want to know what your home might be worth? Contact us for a FREE valuation!

Our team is ready to help you sell your home for the highest possible price ASAP
Bought with PatriciaLSisk






