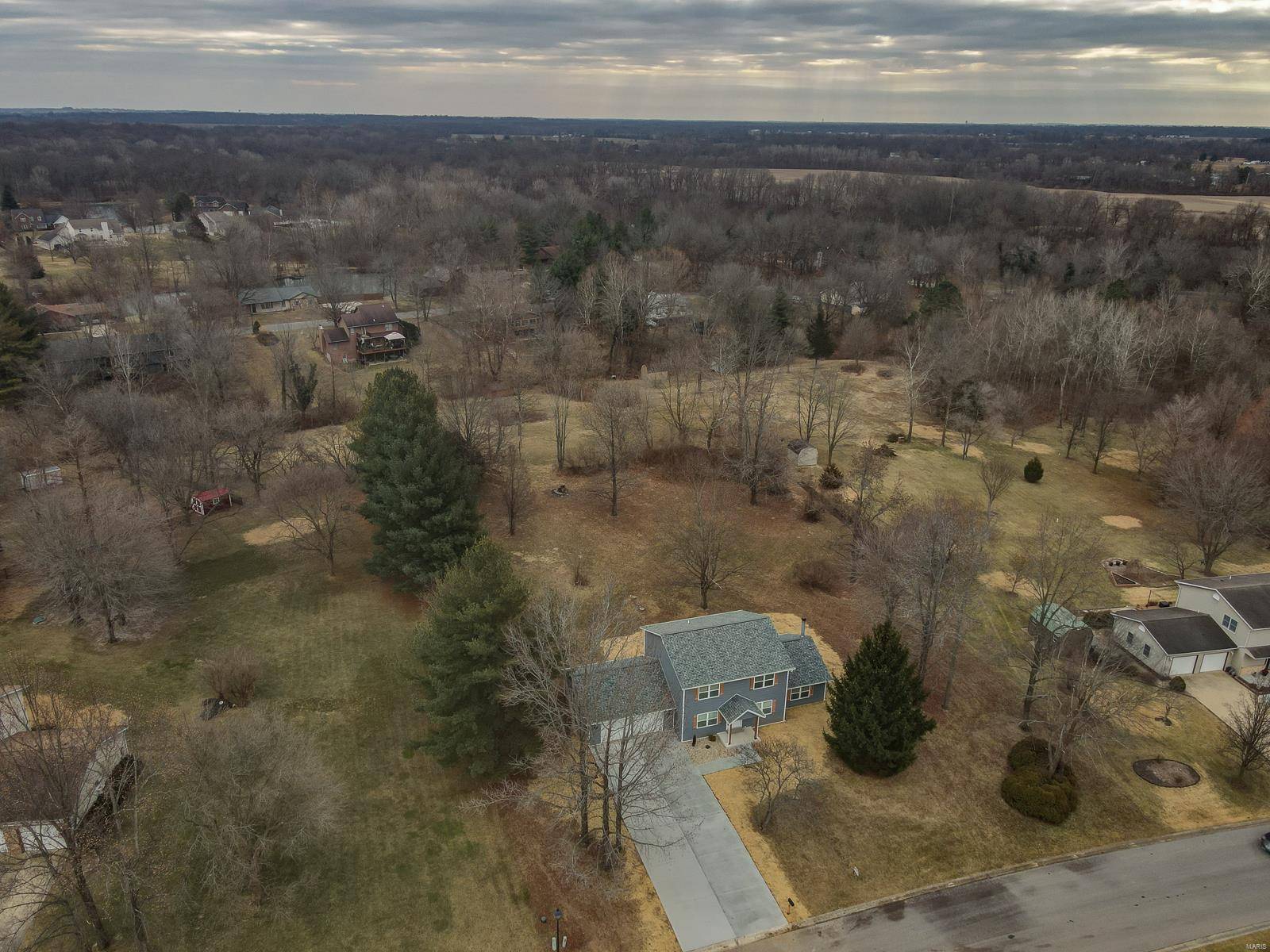$360,000
$385,000
6.5%For more information regarding the value of a property, please contact us for a free consultation.
3 Charles TRL Lebanon, IL 62254
3 Beds
3 Baths
3,684 SqFt
Key Details
Sold Price $360,000
Property Type Single Family Home
Sub Type Single Family Residence
Listing Status Sold
Purchase Type For Sale
Square Footage 3,684 sqft
Price per Sqft $97
Subdivision Hill Lakes 1Stadd
MLS Listing ID 22006554
Sold Date 06/13/22
Bedrooms 3
Full Baths 2
Half Baths 1
Year Built 1997
Lot Size 1.053 Acres
Acres 1.053
Lot Dimensions C106.42x79.82x249.37x186.05x253.29
Property Sub-Type Single Family Residence
Property Description
Welcome home! Get ready to relax in your totally renovated, gorgeous home on oven an acre dotted with mature trees in a quiet neighborhood in Lebanon in sought after school districts. This home is completely move in ready with all the beautiful upgrades your heart desires including flooring, lighting and painting! This classic center hall floorplan boasts an open kitchen with stainless appliances, granite countertops, large pantry and center island. A built-in desk area makes the perfect spot to keep track of schedules and homework! There is a large family hearth room off the kitchen perfect for relaxing. The home also has a formal living room! Upstairs you will find 3 large bedrooms including a master suite with tiled bathroom. The other two bedrooms share another full bath. A two-car attached garage is provides convenient access from the newly poured concrete driveway. This home has too many extras to list! Must see!
Location
State IL
County St. Clair
Rooms
Basement Unfinished
Interior
Interior Features Kitchen/Dining Room Combo, Kitchen Island, Granite Counters, Pantry
Heating Electric, Heat Pump
Cooling Central Air, Electric
Flooring Carpet, Hardwood
Fireplaces Number 1
Fireplaces Type Family Room
Fireplace Y
Appliance Dishwasher, Disposal, Microwave, Gas Range, Gas Oven, Refrigerator, Stainless Steel Appliance(s), Gas Water Heater
Laundry Main Level
Exterior
Parking Features true
Garage Spaces 2.0
Utilities Available Natural Gas Available
Building
Lot Description Adjoins Wooded Area, Level
Story 2
Sewer Public Sewer
Water Public
Architectural Style Other, Colonial, Traditional
Level or Stories Two
Structure Type Vinyl Siding
Schools
Elementary Schools Ofallon Dist 90
Middle Schools Ofallon Dist 90
High Schools Ofallon
School District O Fallon Dist 90
Others
Ownership Private
Acceptable Financing Cash, Conventional, FHA, VA Loan
Listing Terms Cash, Conventional, FHA, VA Loan
Special Listing Condition Standard
Read Less
Want to know what your home might be worth? Contact us for a FREE valuation!

Our team is ready to help you sell your home for the highest possible price ASAP
Bought with WilliamDCarrington





