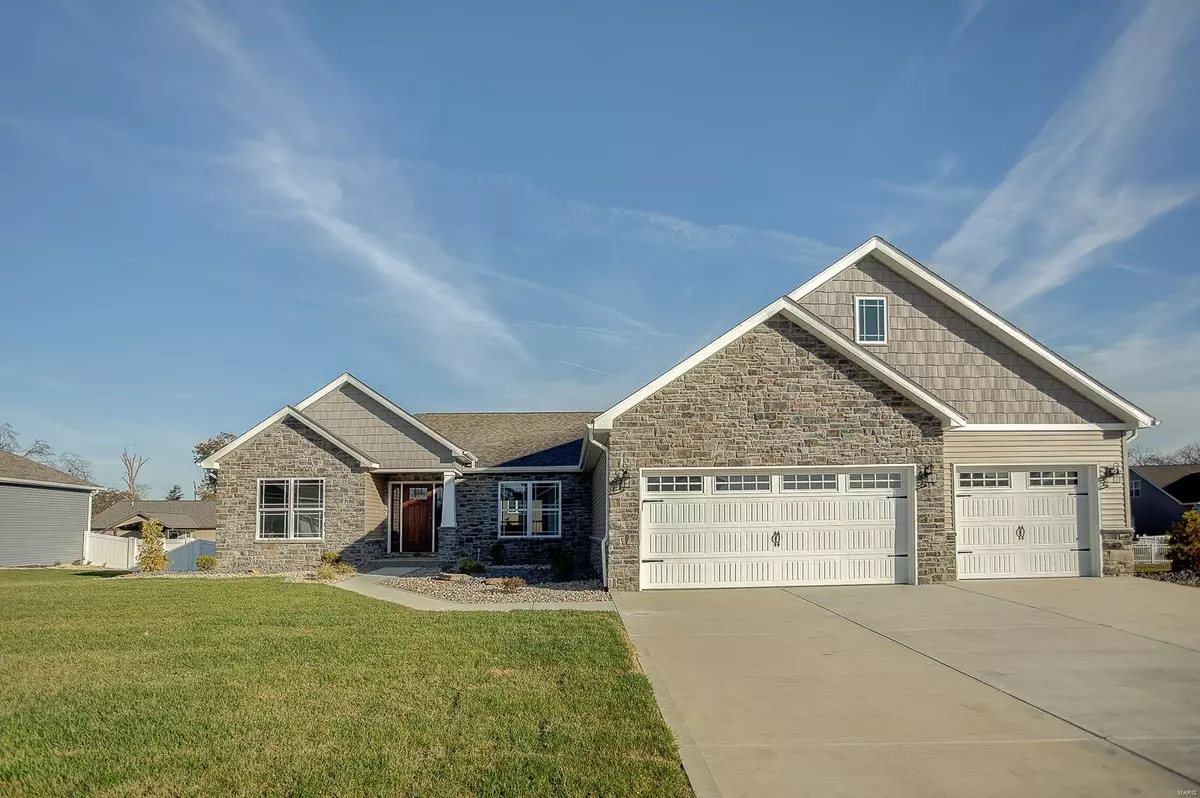$429,000
$429,000
For more information regarding the value of a property, please contact us for a free consultation.
8909 ROCK CREEK DR Troy, IL 62294
4 Beds
3 Baths
2,829 SqFt
Key Details
Sold Price $429,000
Property Type Single Family Home
Sub Type Single Family Residence
Listing Status Sold
Purchase Type For Sale
Square Footage 2,829 sqft
Price per Sqft $151
Subdivision Wendell Creek Estates
MLS Listing ID 22070309
Sold Date 12/09/22
Style Ranch,Traditional
Bedrooms 4
Full Baths 3
HOA Fees $56/ann
Lot Size 0.280 Acres
Acres 0.28
Lot Dimensions 100X1225X100X126
Property Sub-Type Single Family Residence
Property Description
BEAUTIFUL BRAND NEW CONSTRUCTION located in Wendell Creek Estates and Triad School District! This 4 bed/3 bath ranch boasts tall cathedral ceilings throughout the main-level open floor plan. Gather around the large center kitchen island with ample seating, in addition to the separate dining area. The large walk-in pantry will provide tons of extra storage! Loads of natural light spill into the great room where you will find a beautiful custom stone hearth/fireplace. Enjoy the view to the covered outdoor back deck! The main floor master suite houses an oversized shower, a large walk-in closet and plenty of vanity space! There are two additional upstairs bedrooms and full bath that are partitioned by a beautiful custom sliding barn door. The finished basement, complete with wet bar and large living room provide the perfect space for entertaining. A separate bed and bath round out this magnificent lower floor plan. The spacious garage with drop-zone will house all your outdoor extras!
Location
State IL
County Madison
Rooms
Basement 8 ft + Pour, Bathroom, Egress Window, Finished, Partially Finished
Main Level Bedrooms 3
Interior
Interior Features Open Floorplan, Vaulted Ceiling(s), Kitchen Island, Pantry, Walk-In Pantry, Kitchen/Dining Room Combo, Ceiling Fan(s)
Heating Natural Gas
Cooling Central Air
Flooring Carpet
Fireplaces Type Recreation Room
Fireplace Y
Appliance Electric Water Heater
Laundry Main Level
Exterior
Parking Features true
Garage Spaces 3.0
Amenities Available Pool
View Y/N No
Roof Type Composition
Building
Story 1
Builder Name RCC1
Sewer Public Sewer
Water Public
Level or Stories One
Structure Type Stone Veneer,Brick Veneer,Vinyl Siding
Schools
Elementary Schools Triad Dist 2
Middle Schools Triad Dist 2
High Schools Triad
School District Triad Dist 2
Others
Acceptable Financing Cash, Conventional, FHA, VA Loan
Listing Terms Cash, Conventional, FHA, VA Loan
Special Listing Condition Standard
Read Less
Want to know what your home might be worth? Contact us for a FREE valuation!

Our team is ready to help you sell your home for the highest possible price ASAP
Bought with TamaraADittamore






