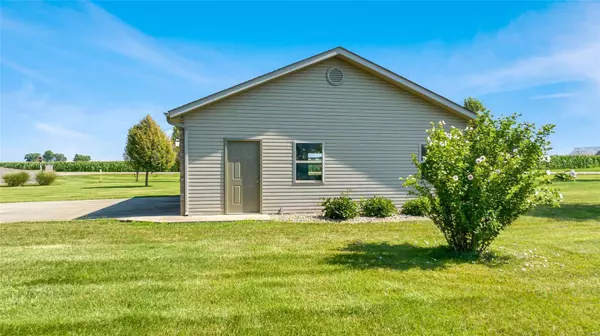$462,000
$475,000
2.7%For more information regarding the value of a property, please contact us for a free consultation.
3500 Boomerang DR Marine, IL 62061
3 Beds
3 Baths
1,994 SqFt
Key Details
Sold Price $462,000
Property Type Single Family Home
Sub Type Single Family Residence
Listing Status Sold
Purchase Type For Sale
Square Footage 1,994 sqft
Price per Sqft $231
Subdivision Outback Trls
MLS Listing ID 23040608
Sold Date 09/12/23
Style Ranch,Traditional
Bedrooms 3
Full Baths 2
Half Baths 1
HOA Fees $7/ann
Year Built 2007
Annual Tax Amount $7,399
Lot Size 2.000 Acres
Acres 2.0
Lot Dimensions 357.06 x 350
Property Sub-Type Single Family Residence
Property Description
Embrace the tranquility of country living and prepare to be captivated by this lovely 3 bedroom, 2.5 bathroom ranch-style home in Marine! Step inside and be welcomed by the warm and inviting ambiance of the spacious living area featuring hardwood floors, and beautiful skylights. The kitchen boasts modern appliances and ample cabinetry to meet all your culinary needs. Discover ultimate relaxation in the master bedroom, a private haven with ensuite bathroom. The walk-in closet ensures ample space for your wardrobe and belongings. Two additional bedrooms provide versatility for guests, a home office, or hobbies. The outdoor space is a true retreat, inviting you to explore the vast 2-acre lot. The property also boasts a 3-car attached garage, ensuring secure parking and additional storage. For those desiring extra space, the detached 2-car garage is a valuable asset. This versatile space accommodates hobbyists, car enthusiasts, or anyone in need of supplementary storage.
Location
State IL
County Madison
Rooms
Basement 9 ft + Pour, Egress Window, Roughed-In Bath, Sump Pump, Unfinished
Main Level Bedrooms 3
Interior
Interior Features Coffered Ceiling(s), Open Floorplan, Vaulted Ceiling(s), Walk-In Closet(s), Entrance Foyer, Solid Surface Countertop(s), Separate Shower, Kitchen/Dining Room Combo, Separate Dining
Heating Natural Gas, Forced Air
Cooling Central Air, Electric
Flooring Carpet, Hardwood
Fireplaces Type None
Fireplace Y
Appliance Water Softener Rented, Gas Water Heater, Dishwasher, Dryer, Microwave, Gas Range, Gas Oven, Refrigerator, Stainless Steel Appliance(s), Washer
Laundry Main Level
Exterior
Parking Features true
Garage Spaces 5.0
Utilities Available Underground Utilities
View Y/N No
Building
Lot Description Corner Lot, Level, Wooded
Story 1
Sewer Aerobic Septic, Septic Tank
Water Public
Level or Stories One
Structure Type Brick,Vinyl Siding
Schools
Elementary Schools Triad Dist 2
Middle Schools Triad Dist 2
High Schools Triad
School District Triad Dist 2
Others
Ownership Private
Acceptable Financing Cash, Conventional, FHA, USDA, VA Loan
Listing Terms Cash, Conventional, FHA, USDA, VA Loan
Special Listing Condition Standard
Read Less
Want to know what your home might be worth? Contact us for a FREE valuation!

Our team is ready to help you sell your home for the highest possible price ASAP
Bought with RobertDDoody






