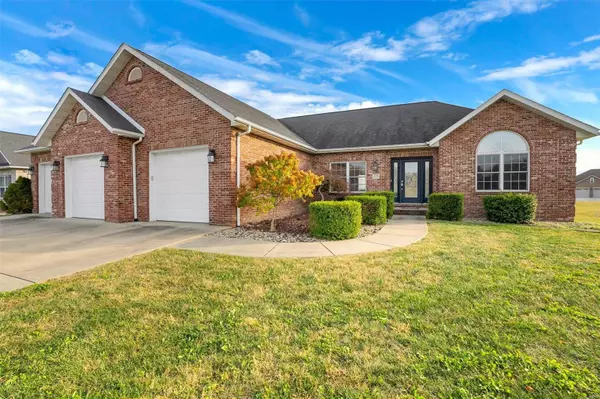$374,900
$374,900
For more information regarding the value of a property, please contact us for a free consultation.
456 Cook AVE Hamel, IL 62046
3 Beds
4 Baths
3,140 SqFt
Key Details
Sold Price $374,900
Property Type Single Family Home
Sub Type Single Family Residence
Listing Status Sold
Purchase Type For Sale
Square Footage 3,140 sqft
Price per Sqft $119
Subdivision Trotters Run 2Nd Add
MLS Listing ID 24064362
Sold Date 12/11/24
Style Traditional,Ranch
Bedrooms 3
Full Baths 3
Half Baths 1
Year Built 2011
Annual Tax Amount $7,087
Lot Size 0.264 Acres
Acres 0.264
Lot Dimensions 98x120
Property Sub-Type Single Family Residence
Property Description
Welcome home to 456 Cook Avenue! Step inside and be greeted by stunning hardwood floors that flow through the living room, dining room, & kitchen. The kitchen is a chef's dream with stainless steel appliances, 42 inch cabinets, & beautiful granite countertops. An elegant oak & turned wrought iron staircase adds a touch of sophistication to the space. The main floor primary bedroom suite is a retreat of its own with vaulted ceilings, a luxurious bathroom with granite countertops, & a walk-in closet. The main floor is completed by 2 additional bedrooms with a jack-and-jill bath & a laundry room! Downstairs, the full, finished basement boasts a second kitchen with stainless steel appliances & plenty of storage space. Enjoy the convenience of a 3-car garage with an extended bay. Outside you'll love relaxing on the deck! Edwardsville schools & close to I-55 for a quick commute. Schedule your showing today! Information pulled from various sources. Buyer to verify all MLS data.
Location
State IL
County Madison
Rooms
Basement 9 ft + Pour, Bathroom, Egress Window, Full, Sump Pump, Storage Space
Main Level Bedrooms 3
Interior
Interior Features Dining/Living Room Combo, High Ceilings, Special Millwork, Vaulted Ceiling(s), Walk-In Closet(s), Kitchen Island, Granite Counters, Double Vanity
Heating Forced Air, Natural Gas
Cooling Ceiling Fan(s), Central Air, Electric
Flooring Carpet, Hardwood
Fireplaces Type Recreation Room, None
Fireplace Y
Appliance Electric Water Heater, Dishwasher, Disposal, Microwave, Electric Range, Electric Oven, Refrigerator, Stainless Steel Appliance(s)
Laundry Main Level
Exterior
Parking Features true
Garage Spaces 3.0
View Y/N No
Building
Lot Description Level
Story 1
Sewer Public Sewer
Water Public
Level or Stories One
Structure Type Stone Veneer,Brick Veneer,Vinyl Siding
Schools
Elementary Schools Edwardsville Dist 7
Middle Schools Edwardsville Dist 7
High Schools Edwardsville
School District Edwardsville Dist 7
Others
Ownership Private
Acceptable Financing Cash, Conventional, FHA, USDA, VA Loan
Listing Terms Cash, Conventional, FHA, USDA, VA Loan
Special Listing Condition Standard
Read Less
Want to know what your home might be worth? Contact us for a FREE valuation!

Our team is ready to help you sell your home for the highest possible price ASAP
Bought with KristenMTucker






