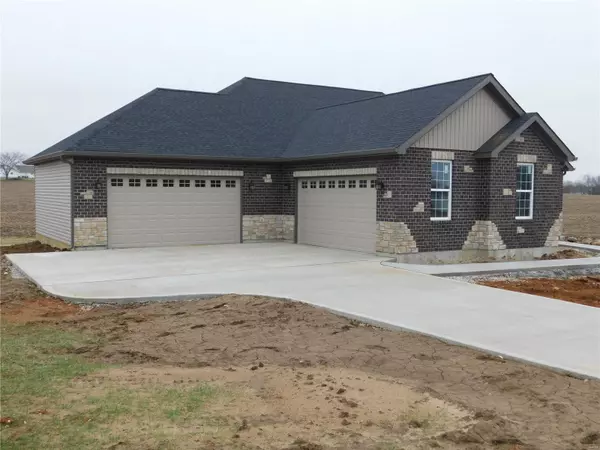$697,000
$699,900
0.4%For more information regarding the value of a property, please contact us for a free consultation.
456 Westridge DR Troy, MO 63379
4 Beds
4 Baths
3,967 SqFt
Key Details
Sold Price $697,000
Property Type Single Family Home
Sub Type Single Family Residence
Listing Status Sold
Purchase Type For Sale
Square Footage 3,967 sqft
Price per Sqft $175
Subdivision Westborough Estates 3
MLS Listing ID 23067203
Sold Date 04/29/24
Style Ranch,Traditional
Bedrooms 4
Full Baths 3
Half Baths 1
HOA Fees $50/ann
Annual Tax Amount $200
Lot Size 0.610 Acres
Acres 0.61
Lot Dimensions .61 acre
Property Sub-Type Single Family Residence
Property Description
U/C SCHEDULED COMPLETION DATE EXPECTED MID TO LATE MARCH!! Beautiful Custom Built Home located in Westborough Estates Subdivision. This home offers Approx. 3900 sf total living area, 4 bedrooms, 3 1/2 baths, attached 4 car-oversized garage and finished lower level with walkout. Features include H/W flooring throughout the main level of the home, LVT flooring in laundry room, bathrooms, and mud room, 5" base boards, 9ft ceilings M/F, vaulted & coffered ceilings, LG stone wood/gas burning F/P with built-in bookcases, Luxury Kitchen, custom cabinets, quartz & granite counter tops, tile back splash, S/S appliances, covered 20x14 rear deck, large 18x12 patio and more. The master bedroom suite includes a large master bath with double vanity, separate tub and tiled shower, and large walk-in closet with closet organizer installed. Lower level is partially finished that includes a family room, game room, large wet bar area, bedroom, and full bath.
Location
State MO
County Lincoln
Area 458 - Troy R-3
Rooms
Basement 8 ft + Pour, Bathroom, Egress Window, Full, Partially Finished, Sleeping Area, Walk-Out Access
Main Level Bedrooms 3
Interior
Interior Features Walk-In Closet(s), Double Vanity, Tub, Breakfast Bar, Breakfast Room, Kitchen Island, Custom Cabinetry, Granite Counters, Pantry, Solid Surface Countertop(s), Walk-In Pantry, Entrance Foyer, Separate Dining, Bookcases, High Ceilings, Coffered Ceiling(s), Open Floorplan, Vaulted Ceiling(s), Ceiling Fan(s), High Speed Internet
Heating Electric, Forced Air, Heat Pump
Cooling Central Air, Electric
Flooring Hardwood
Fireplaces Number 1
Fireplaces Type Recreation Room, Living Room, Wood Burning
Fireplace Y
Appliance Electric Water Heater, Dishwasher, Disposal, Double Oven, Microwave, Range Hood, Stainless Steel Appliance(s)
Laundry Main Level
Exterior
Parking Features true
Garage Spaces 4.0
Utilities Available Natural Gas Available
View Y/N No
Roof Type Composition
Building
Lot Description Adjoins Open Ground, Cul-De-Sac
Story 1
Builder Name Advanced Construction Services, LLC
Water Public
Level or Stories One
Structure Type Brick,Frame,Vinyl Siding
Schools
Elementary Schools Boone Elem.
Middle Schools Troy Middle
High Schools Troy Buchanan High
School District Troy R-Iii
Others
Acceptable Financing Cash, Conventional
Listing Terms Cash, Conventional
Special Listing Condition Standard
Read Less
Want to know what your home might be worth? Contact us for a FREE valuation!

Our team is ready to help you sell your home for the highest possible price ASAP
Bought with StewartQuittschau






