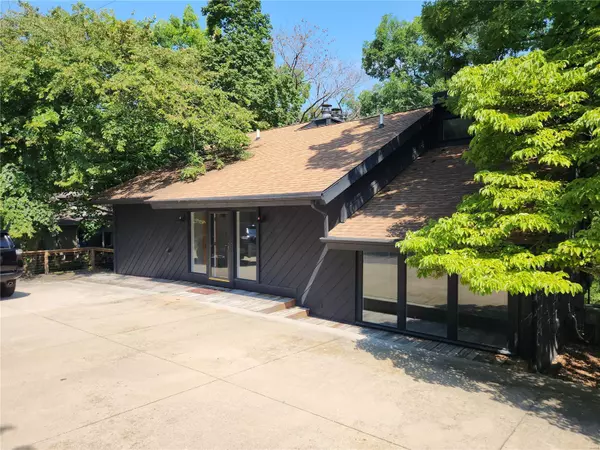$365,000
$385,000
5.2%For more information regarding the value of a property, please contact us for a free consultation.
210 Black Hawk Dr Lake Ozark, MO 65049
3 Beds
4 Baths
2,800 SqFt
Key Details
Sold Price $365,000
Property Type Single Family Home
Sub Type Single Family Residence
Listing Status Sold
Purchase Type For Sale
Square Footage 2,800 sqft
Price per Sqft $130
Subdivision Blackhawk Estates Hoa
MLS Listing ID 23056604
Sold Date 11/30/23
Style Contemporary,Other
Bedrooms 3
Full Baths 3
Half Baths 1
Year Built 1983
Annual Tax Amount $1,751
Lot Size 0.320 Acres
Acres 0.32
Lot Dimensions irr
Property Sub-Type Single Family Residence
Property Description
Nestled in the heart of Lake Ozarks,this stunning 3-bed,3.5-bath home is the epitome of serene lake living. Boasting a harmonious blend of hardwood & tile flooring, this residence exudes rustic charm & modern elegance. Inside,you'll be greeted by the warmth of 2 inviting fireplaces,perfect for cozying up during cool evenings. The spacious living room & family room provide ample space for relaxation and entertainment,while large windows frame breathtaking views of the Ozarks.
This property offers more than just a home; it offers a lifestyle. Enjoy access to the lake & the community amenities,which include 2 sparkling pools,a tennis court,& a park for the kids to enjoy the outdoors. Whether you're seeking a year-round residence or a weekend retreat, this house promises a retreat-like atmosphere that invites you to unwind & savor the joys of lakeside living. Don't miss your chance to make this property your own oasis,complete with modern updates that will elevate your living experience.
Location
State MO
County Camden
Area 837 - Osage Beach
Rooms
Basement 9 ft + Pour, Bathroom, Concrete, Walk-Out Access
Main Level Bedrooms 1
Interior
Interior Features Entrance Foyer, Cathedral Ceiling(s), Open Floorplan, Bar, Dining/Living Room Combo, Double Vanity, Lever Faucets, Shower, High Speed Internet, Breakfast Bar, Kitchen Island, Custom Cabinetry, Pantry
Heating Electric, Wood, Dual Fuel/Off Peak, Forced Air, Zoned
Cooling Central Air, Electric, Dual, Zoned
Flooring Carpet, Hardwood
Fireplaces Number 2
Fireplaces Type Basement, Bedroom, Living Room, Recreation Room, Blower Fan, Circulating, Free Standing, Wood Burning
Fireplace Y
Appliance Electric Water Heater, Dishwasher, Disposal, Dryer, Microwave, Electric Range, Electric Oven, Refrigerator, Stainless Steel Appliance(s), Washer
Laundry 2nd Floor
Exterior
Exterior Feature Balcony
Parking Features false
View Y/N No
Building
Lot Description Adjoins Wooded Area
Story 2
Sewer Septic Tank
Water Public
Level or Stories Two
Structure Type Wood Siding,Cedar
Schools
Elementary Schools Osage Upper Elem.
Middle Schools Osage Middle
High Schools Osage High
School District School Of The Osage
Others
Ownership Private
Acceptable Financing Cash, Conventional
Listing Terms Cash, Conventional
Special Listing Condition Standard
Read Less
Want to know what your home might be worth? Contact us for a FREE valuation!

Our team is ready to help you sell your home for the highest possible price ASAP
Bought with RyanPDavis






