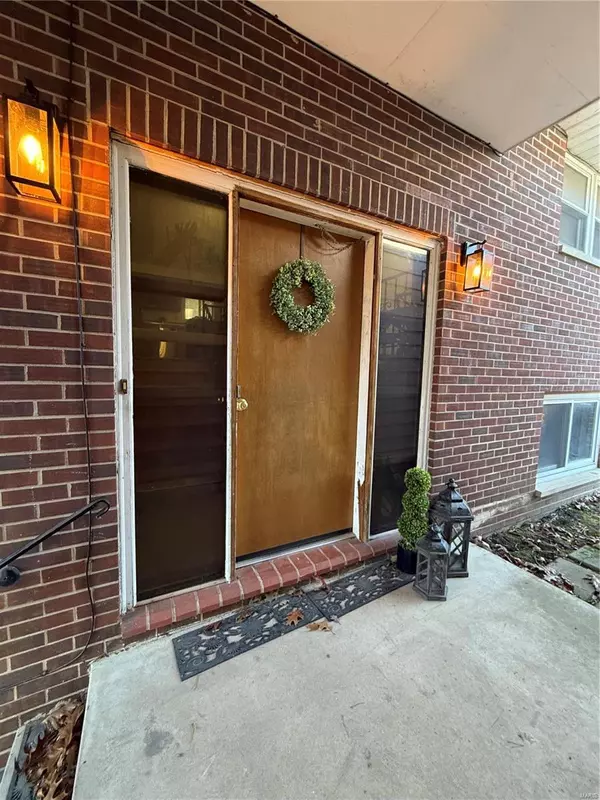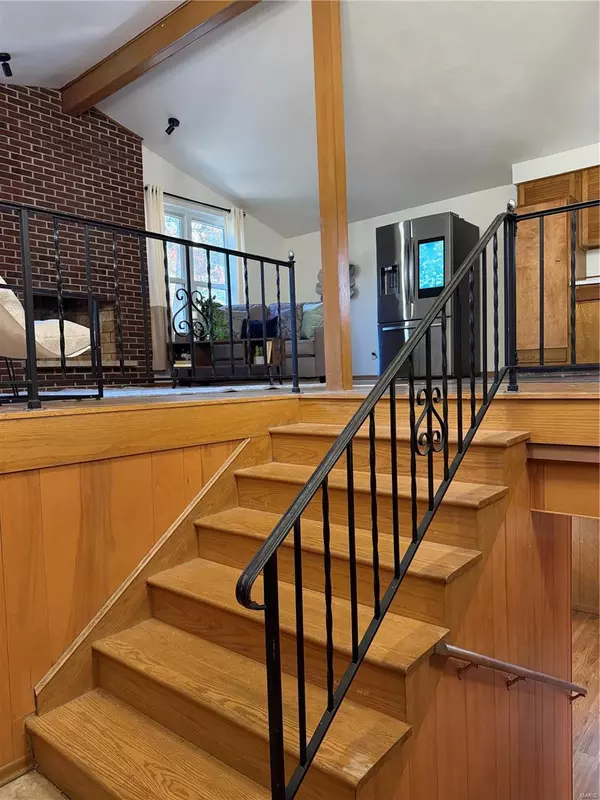$205,000
$210,000
2.4%For more information regarding the value of a property, please contact us for a free consultation.
5002 Crystal Lake DR Godfrey, IL 62035
4 Beds
2 Baths
2,205 SqFt
Key Details
Sold Price $205,000
Property Type Single Family Home
Sub Type Single Family Residence
Listing Status Sold
Purchase Type For Sale
Square Footage 2,205 sqft
Price per Sqft $92
Subdivision Crystal Lake Estates
MLS Listing ID 24070671
Sold Date 01/03/25
Style Other,Traditional
Bedrooms 4
Full Baths 2
Year Built 1960
Annual Tax Amount $2,032
Lot Dimensions 198.8 x 132.8 Irr
Property Sub-Type Single Family Residence
Property Description
WELCOME HOME! Schedule your appointment today to see this unique, spacious 4-bedroom, 2-bathroom, 2 car carport w/storage, on apx. .40-acre, mature trees and it's on a cul-de-sac in Godfrey! The upper level has 2 bedrooms, full bath and an open floor plan to include the Kitchen, Living Room (w/wood burning fireplace) and Dining Room with Cathedral Ceiling. The lower level has 2 additional bedrooms, ¾ bath, laundry/utility room, family room w/2nd wood burning fireplace and a kitchenette. Some updates include a new roof in 2024, Refrigerator 2022, Electric Stove 2022, Dishwasher 2020, HVAC 2020 and Water Heater 2018.
Fireplaces in the home have not been used in a long time (as is) they have been told they need a chimney cap to work correctly.
Location
State IL
County Madison
Rooms
Basement 8 ft + Pour, Bathroom, Egress Window, Full, Walk-Out Access
Interior
Interior Features Separate Dining, Cathedral Ceiling(s), Eat-in Kitchen, Entrance Foyer
Heating Forced Air, Electric
Cooling Central Air, Electric
Flooring Hardwood
Fireplaces Number 2
Fireplaces Type Recreation Room, Wood Burning, Family Room, Living Room
Fireplace Y
Appliance Dishwasher, Microwave, Electric Range, Electric Oven, Electric Water Heater
Exterior
Parking Features false
View Y/N No
Building
Lot Description Cul-De-Sac
Sewer Septic Tank
Water Public
Level or Stories Multi/Split
Structure Type Brick Veneer
Schools
Elementary Schools Alton Dist 11
Middle Schools Alton Dist 11
High Schools Alton
School District Alton Dist 11
Others
Ownership Private
Acceptable Financing Cash, Conventional, FHA, VA Loan
Listing Terms Cash, Conventional, FHA, VA Loan
Special Listing Condition Standard
Read Less
Want to know what your home might be worth? Contact us for a FREE valuation!

Our team is ready to help you sell your home for the highest possible price ASAP
Bought with MargeHaworth






