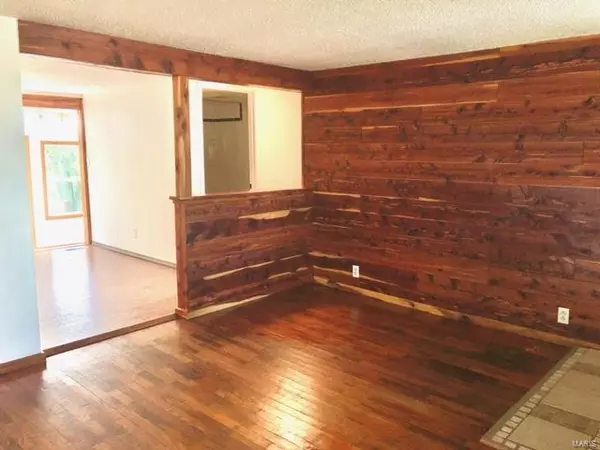$127,000
$135,000
5.9%For more information regarding the value of a property, please contact us for a free consultation.
31777 State Highway O Marquand, MO 63655
3 Beds
2 Baths
1,050 SqFt
Key Details
Sold Price $127,000
Property Type Single Family Home
Sub Type Single Family Residence
Listing Status Sold
Purchase Type For Sale
Square Footage 1,050 sqft
Price per Sqft $120
Subdivision Unknown
MLS Listing ID 22041063
Sold Date 10/13/22
Style Traditional,Ranch
Bedrooms 3
Full Baths 2
Year Built 1965
Annual Tax Amount $347
Lot Size 1.180 Acres
Acres 1.18
Lot Dimensions 1.18 acre
Property Sub-Type Single Family Residence
Property Description
You don't want to miss this beauty! 3 bedrooms 2 full bathroom home sitting outside Marble Hill/Patton on 1.18 acres. This home features, original hardwood floors in the living room and master bedroom, laminate wood flooring in kitchen and the other 2 bedrooms, tile in both bathrooms, laundry room and sun room. Upon entering the large living room you will see the custom tile threshold, beautiful original hardwood floors and stunning wood accent wall, from there leads to a large kitchen with stainless steal appliances and granite countertops. The center island is big enough to comfortable seat 4 bar stools. Off the kitchen is the attached dining area. Master bedroom is down the hall and the other 2 bedrooms are off the sunroom at the back of the house offering a split floor plan. Sellers have just updated all interior paint on walls and doors, installed several new light fixtures and completed all the finishing touches so all you have to do is move in.
Location
State MO
County Bollinger
Rooms
Basement Crawl Space, None
Main Level Bedrooms 3
Interior
Interior Features Center Hall Floorplan, Kitchen Island, Granite Counters, Pantry, Workshop/Hobby Area, Shower, Kitchen/Dining Room Combo
Heating Forced Air, Electric
Cooling Central Air, Electric
Flooring Hardwood
Fireplace Y
Appliance Dishwasher, Disposal, Range Hood, Electric Range, Electric Oven, Refrigerator, Stainless Steel Appliance(s), Electric Water Heater
Exterior
Parking Features false
Pool Above Ground
View Y/N No
Building
Lot Description Adjoins Wooded Area
Story 1
Sewer Lagoon
Water Well
Level or Stories One
Structure Type Vinyl Siding
Schools
Elementary Schools Meadow Heights Elem.
Middle Schools Meadow Heights High
High Schools Meadow Heights High
School District Meadow Heights R-Ii
Others
Ownership Private
Acceptable Financing Cash, Conventional, FHA, Other, USDA, VA Loan
Listing Terms Cash, Conventional, FHA, Other, USDA, VA Loan
Special Listing Condition Standard
Read Less
Want to know what your home might be worth? Contact us for a FREE valuation!

Our team is ready to help you sell your home for the highest possible price ASAP
Bought with ChelseaDDillick






