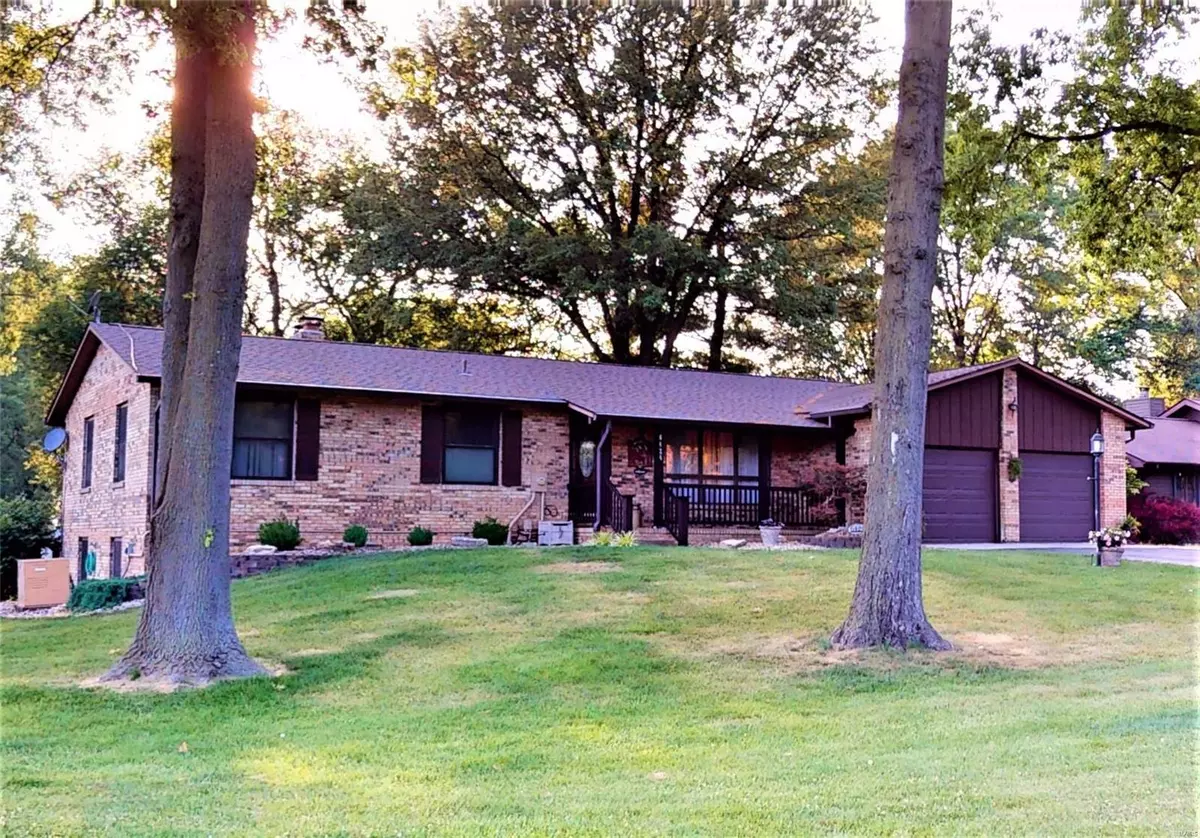$295,000
$295,900
0.3%For more information regarding the value of a property, please contact us for a free consultation.
6424 Oak DR Moro, IL 62067
2 Beds
3 Baths
2,960 SqFt
Key Details
Sold Price $295,000
Property Type Single Family Home
Sub Type Single Family Residence
Listing Status Sold
Purchase Type For Sale
Square Footage 2,960 sqft
Price per Sqft $99
Subdivision Deerfield Subdivision
MLS Listing ID 23030987
Sold Date 08/11/23
Style Traditional,Ranch
Bedrooms 2
Full Baths 3
HOA Fees $10/ann
Year Built 1978
Annual Tax Amount $5,194
Lot Size 0.484 Acres
Acres 0.484
Lot Dimensions 100 S X 170 IRR
Property Sub-Type Single Family Residence
Property Description
Stunning lakefront walkout brick ranch home nestled in the desirable Deerfield Subdivision within the Edwardsville School District. This remarkable property offers a serene and picturesque setting, surrounded by mature trees, with a deck and screened patio providing the perfect spots to relax and take in the natural beauty. As you step inside, you'll be greeted by the spacious and inviting interior of this 2-bed, 3-bath home, with an office. Several recent upgrades enhance the value of this home. Roof and gutter guards new 2023, HVAC system and water heater 2019. The property also features a 2-car garage, providing ample space for parking and storage. Main floor laundry room has plenty of storage. This home is also equipped with a Winco Power Systems backup generator. Whether you're seeking a peaceful retreat or an entertainer's dream, this is the perfect place to call home. Schedule your private showing today and experience the beauty and tranquility this lakefront gem has to offer.
Location
State IL
County Madison
Rooms
Basement Bathroom, Egress Window, Full, Walk-Out Access
Main Level Bedrooms 2
Interior
Interior Features Eat-in Kitchen, Pantry, Bookcases, Open Floorplan, Entrance Foyer
Heating Electric, Forced Air
Cooling Ceiling Fan(s), Central Air, Electric
Flooring Carpet
Fireplaces Number 2
Fireplaces Type Basement, Family Room, Free Standing, Recreation Room
Fireplace Y
Appliance Dishwasher, Disposal, Dryer, Electric Cooktop, Electric Range, Electric Oven, Refrigerator, Washer, Electric Water Heater
Laundry Main Level
Exterior
Parking Features true
Garage Spaces 2.0
Utilities Available Natural Gas Available
View Y/N No
Building
Lot Description Waterfront
Story 1
Sewer Public Sewer
Water Public
Level or Stories One
Structure Type Brick Veneer
Schools
Elementary Schools Edwardsville Dist 7
Middle Schools Edwardsville Dist 7
High Schools Edwardsville
School District Edwardsville Dist 7
Others
Ownership Private
Acceptable Financing Cash, Conventional, FHA, VA Loan
Listing Terms Cash, Conventional, FHA, VA Loan
Special Listing Condition Standard
Read Less
Want to know what your home might be worth? Contact us for a FREE valuation!

Our team is ready to help you sell your home for the highest possible price ASAP
Bought with MeganWiegand






