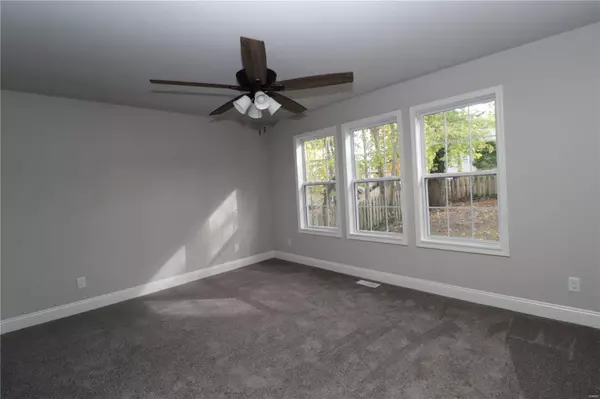$335,000
$349,900
4.3%For more information regarding the value of a property, please contact us for a free consultation.
413 Alderwood CT Edwardsville, IL 62025
4 Beds
4 Baths
3,483 SqFt
Key Details
Sold Price $335,000
Property Type Single Family Home
Sub Type Single Family Residence
Listing Status Sold
Purchase Type For Sale
Square Footage 3,483 sqft
Price per Sqft $96
Subdivision Willow Crk
MLS Listing ID 22038527
Sold Date 02/24/23
Style Traditional,Other
Bedrooms 4
Full Baths 3
Half Baths 1
HOA Fees $16/ann
Year Built 1994
Annual Tax Amount $7,850
Lot Size 10,019 Sqft
Acres 0.23
Lot Dimensions 80 x 125
Property Sub-Type Single Family Residence
Property Description
$30,000 + reduction- seller says it must go! Move right into this beautifully rehabbed 4 bed/4 bath home in Edwardsville. Main level has a large family room, dining room, living room w/newly updated fireplace, laundry/mud room & remodeled kitchen. Kitchen was gutted and now includes new cabinets, granite countertop, lighting & sink The upper level has 3 bedrooms-all with walk in closets. The spacious master suite has been updated with a beautiful soaking tub, rain walk in shower, double vanity w/luxury vinyl tile. The lower level has another family room, bedroom, recreational room-w/egress window (could be another bedroom) and a full bath. The drive way & garage was lowered 2 ft. updates include- new driveway, garage floor, steps, front porch columns, New HVAC & poured pads, basement was totally excavated & waterproofed w/new drain tile, egress windows for bedrooms, walk-out slider, basement new carpet throughout, lights, hardwood floors refurbished, all baths remodeled !
Location
State IL
County Madison
Rooms
Basement Bathroom, Egress Window, Full, Sleeping Area, Walk-Out Access
Interior
Interior Features Walk-In Closet(s), Kitchen Island, Granite Counters, Kitchen/Dining Room Combo, Separate Dining, Entrance Foyer, Double Vanity, Tub
Heating Natural Gas, Forced Air
Cooling Gas, Central Air
Flooring Carpet, Hardwood
Fireplaces Number 1
Fireplaces Type Recreation Room, Living Room
Fireplace Y
Appliance Dishwasher, Disposal, Microwave, Gas Water Heater
Laundry Main Level
Exterior
Parking Features true
Garage Spaces 2.0
Utilities Available Natural Gas Available
View Y/N No
Building
Story 2
Sewer Public Sewer
Water Public
Level or Stories Two
Structure Type Brick,Vinyl Siding
Schools
Elementary Schools Edwardsville Dist 7
Middle Schools Edwardsville Dist 7
High Schools Edwardsville
School District Edwardsville Dist 7
Others
Ownership Private
Acceptable Financing Cash, Conventional, FHA, VA Loan
Listing Terms Cash, Conventional, FHA, VA Loan
Special Listing Condition Standard
Read Less
Want to know what your home might be worth? Contact us for a FREE valuation!

Our team is ready to help you sell your home for the highest possible price ASAP
Bought with SherriPatterson






