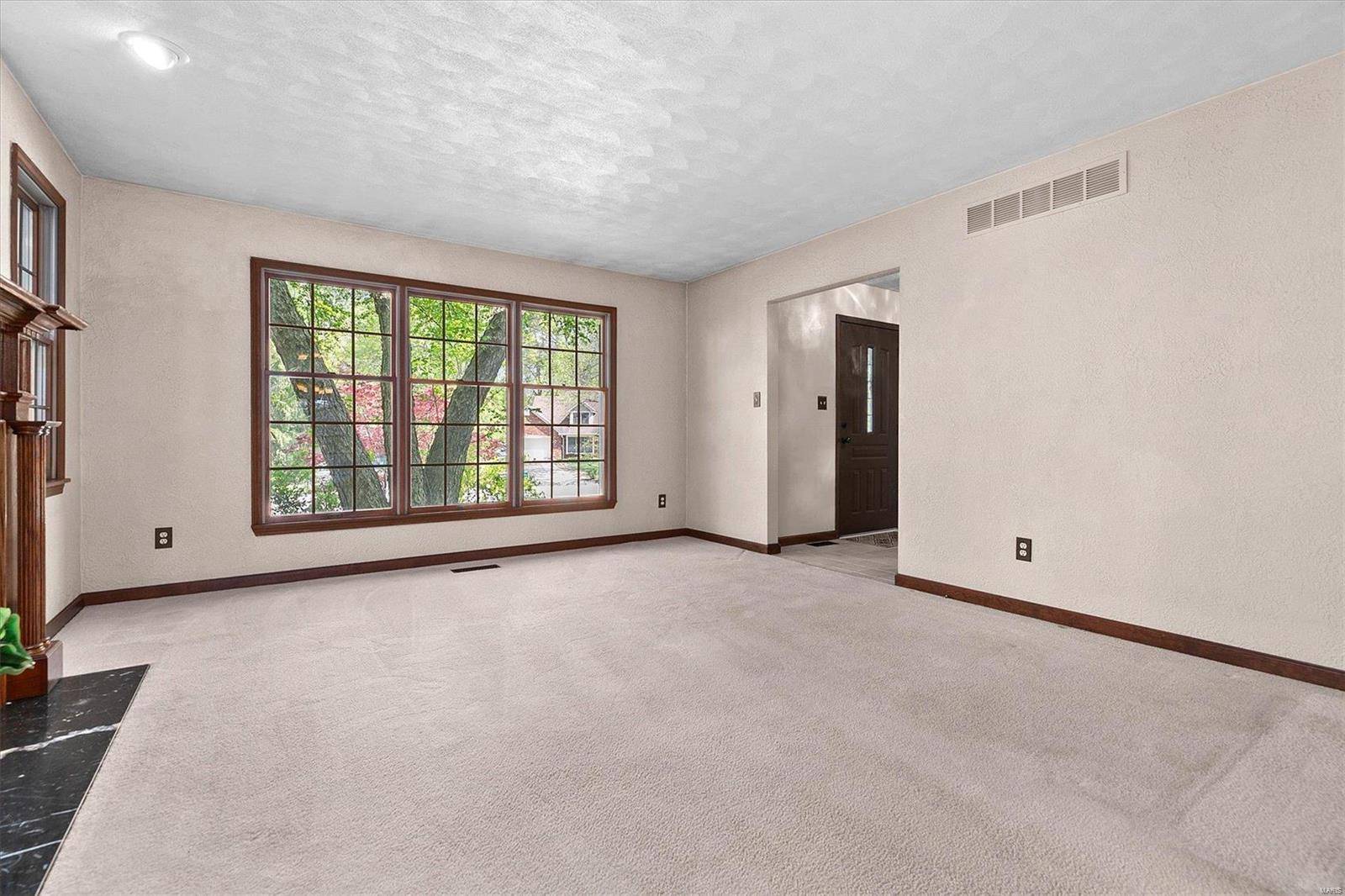$310,000
$310,000
For more information regarding the value of a property, please contact us for a free consultation.
8 St Joseph DR Lebanon, IL 62254
3 Beds
3 Baths
2,220 SqFt
Key Details
Sold Price $310,000
Property Type Single Family Home
Sub Type Single Family Residence
Listing Status Sold
Purchase Type For Sale
Square Footage 2,220 sqft
Price per Sqft $139
Subdivision St Joseph Estates
MLS Listing ID 23022717
Sold Date 06/16/23
Bedrooms 3
Full Baths 2
Half Baths 1
Year Built 1990
Lot Size 0.480 Acres
Acres 0.48
Lot Dimensions 0.48
Property Sub-Type Single Family Residence
Property Description
Country living w/city convenience! This lovely Tudor home, on a cul-de-sac, is full of natural light & charm! Enjoy evenings around the beautiful gas fireplace w/custom wood mantle & family dinners in the adjacent formal dining room. The kitchen offers quality wood cabinetry, a pantry & eat-in dining space that leads to the living room boasting hardwood floors & tall windows to let the morning light in. The spacious owner's suite provides a huge walk-in closet & en-suite bath w/double sink vanity, jacuzzi tub & separate shower. There are two additional large bedrooms upstairs along w/the hall bath. The basement is partially finished w/two bonus rooms, one of which has been used as a non-conforming bedroom. The screened porch overlooking this tranquil, tree-lined backyard is the perfect spot for morning coffee or watching the sunset. This nearly 1/2 acre lot is a nature lovers paradise w/new blooms making their appearance weekly. Anderson windows; Roof - 2013; A/C - 2015; Furnace 2020!
Location
State IL
County St. Clair
Rooms
Basement Full, Partially Finished, Sump Pump, Storage Space
Interior
Interior Features Entrance Foyer, Double Vanity, Separate Shower, Special Millwork, Walk-In Closet(s), Kitchen/Dining Room Combo, Separate Dining, Eat-in Kitchen, Pantry
Heating Natural Gas, Forced Air
Cooling Central Air, Electric
Flooring Carpet, Hardwood
Fireplaces Number 1
Fireplaces Type Family Room
Fireplace Y
Appliance Gas Water Heater, Dishwasher, Disposal, Microwave, Range, Refrigerator
Exterior
Parking Features true
Garage Spaces 2.0
Utilities Available Natural Gas Available
Building
Lot Description Cul-De-Sac
Story 2
Sewer Public Sewer
Water Public
Architectural Style Other, Tudor
Level or Stories Two
Structure Type Brick,Stucco
Schools
Elementary Schools Lebanon Dist 9
Middle Schools Lebanon Dist 9
High Schools Lebanon
School District Lebanon Cusd 9
Others
Ownership Private
Acceptable Financing Cash, Conventional, FHA, VA Loan
Listing Terms Cash, Conventional, FHA, VA Loan
Special Listing Condition Standard
Read Less
Want to know what your home might be worth? Contact us for a FREE valuation!

Our team is ready to help you sell your home for the highest possible price ASAP
Bought with CalebADavis





