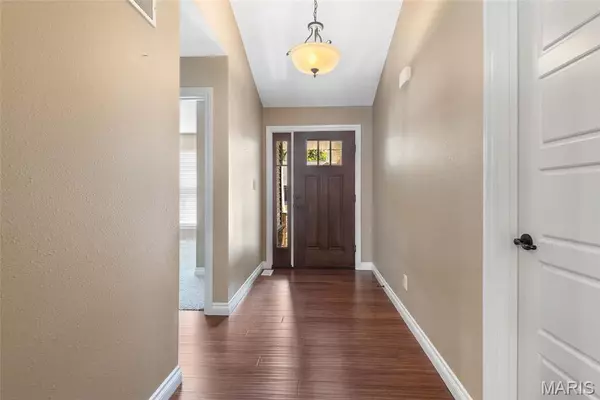$340,000
$350,000
2.9%For more information regarding the value of a property, please contact us for a free consultation.
1944 Gliddon BLVD #A Troy, IL 62294
2 Beds
2 Baths
1,446 SqFt
Key Details
Sold Price $340,000
Property Type Single Family Home
Sub Type Villa
Listing Status Sold
Purchase Type For Sale
Square Footage 1,446 sqft
Price per Sqft $235
Subdivision The Villas Of Windsor Way
MLS Listing ID 24056672
Sold Date 09/27/24
Style Traditional
Bedrooms 2
Full Baths 2
HOA Fees $60/mo
Year Built 2017
Annual Tax Amount $4,865
Lot Size 6,887 Sqft
Acres 0.158
Lot Dimensions 48.20 X 130 IRREGULAR
Property Sub-Type Villa
Property Description
Welcome to this immaculate craftsman style 2-bedroom, 2-bath villa in the coveted Villas of Windsor Way. With engineered hardwood floors throughout the main living areas, this open-concept home boasts a vaulted ceiling, gas fireplace, and a large kitchen island with granite countertops. The custom craftsman cabinetry, soft-close drawers, including a gas range, refrigerator, built-in microwave, and dishwasher, add modern touches to the kitchen. The serene primary suite features a coved ceiling, dual sinks, a walk-in shower, and an 12x6 walk-in closet. Enjoy your morning coffee or evening gatherings on the covered, screened-in patio overlooking the fenced backyard with in-ground sprinkler system. The unfinished basement with an egress window and full bath rough-in is ready for your personal touch. Conveniently located near I-55 & I-270, just 20 minutes from downtown St. Louis. The HOA covers lawn care, landscaping, and snow removal for hassle-free living. Schedule your showing today!! Additional Rooms: Sun Room
Location
State IL
County Madison
Rooms
Basement Egress Window, Full, Roughed-In Bath, Unfinished
Main Level Bedrooms 2
Interior
Interior Features Double Vanity, Shower, Dining/Living Room Combo, Kitchen/Dining Room Combo, Cathedral Ceiling(s), Open Floorplan, Walk-In Closet(s), Workshop/Hobby Area, Entrance Foyer, Granite Counters, Pantry, High Speed Internet
Heating Forced Air, Natural Gas
Cooling Ceiling Fan(s), Central Air, Electric
Flooring Carpet, Hardwood
Fireplaces Number 1
Fireplaces Type Great Room, Living Room
Fireplace Y
Appliance Dishwasher, Disposal, Dryer, Microwave, Range, Refrigerator, Washer, Gas Water Heater
Laundry Main Level
Exterior
Parking Features true
Garage Spaces 2.0
Utilities Available Underground Utilities, Natural Gas Available
View Y/N No
Building
Lot Description Near Public Transit, Sprinklers In Front, Sprinklers In Rear
Story 1
Sewer Public Sewer
Water Public
Level or Stories One
Structure Type Vinyl Siding
Schools
Elementary Schools Triad Dist 2
Middle Schools Triad Dist 2
High Schools Triad
School District Triad Dist 2
Others
HOA Fee Include Other
Ownership Private
Acceptable Financing Cash, FHA, Conventional, USDA, VA Loan
Listing Terms Cash, FHA, Conventional, USDA, VA Loan
Special Listing Condition Standard
Read Less
Want to know what your home might be worth? Contact us for a FREE valuation!

Our team is ready to help you sell your home for the highest possible price ASAP
Bought with Connie Stelling






