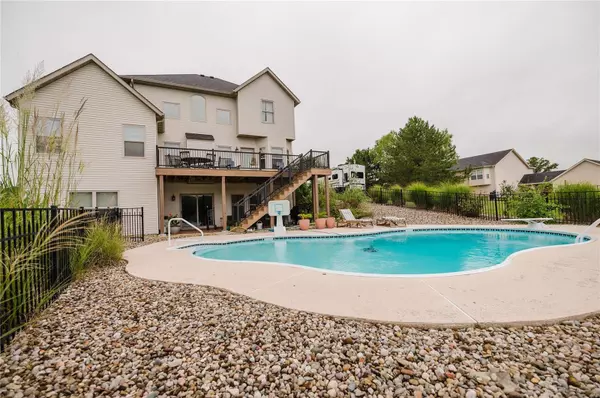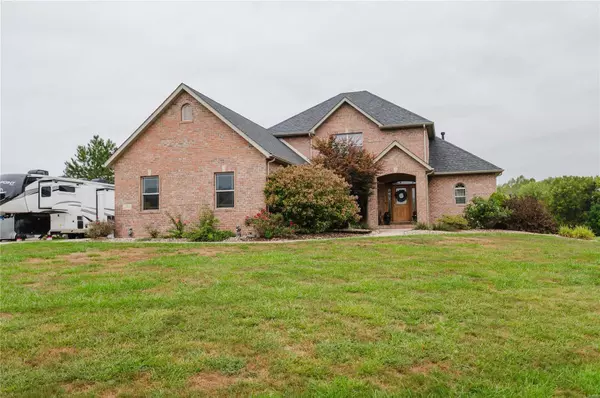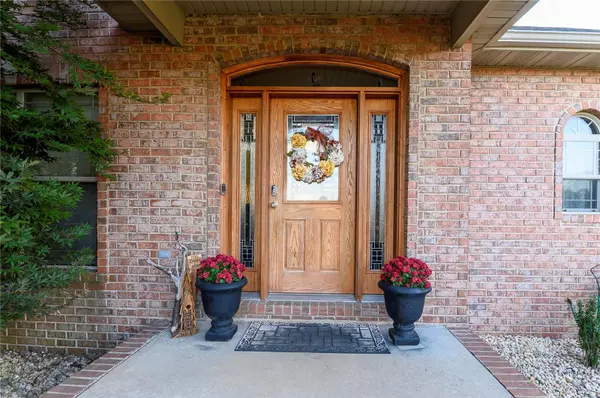$529,000
$549,900
3.8%For more information regarding the value of a property, please contact us for a free consultation.
9 Blanchette CT Marine, IL 62061
4 Beds
3 Baths
2,327 SqFt
Key Details
Sold Price $529,000
Property Type Single Family Home
Sub Type Single Family Residence
Listing Status Sold
Purchase Type For Sale
Square Footage 2,327 sqft
Price per Sqft $227
Subdivision Country Mdws Xing
MLS Listing ID 24054840
Sold Date 10/04/24
Style Other
Bedrooms 4
Full Baths 3
Year Built 2006
Annual Tax Amount $9,745
Lot Size 2.010 Acres
Acres 2.01
Lot Dimensions 112x180x307x382x96x52x52
Property Sub-Type Single Family Residence
Property Description
Welcome to your dream home, situated on a sprawling 2-acre lot that offers ample space and privacy. This stunning property comes equipped with state-of-the-art features and recent upgrades that make it truly exceptional. Security is a breeze with the Google Nest system included, ensuring your peace of mind. The basement television stays, along with a pool cover and a pool cleaning robot for easy maintenance of your outdoor oasis.
Enjoy the convenience of a central vacuum system and the efficiency of geothermal heating and cooling with vertical laterals, providing comfortable living year-round. The home boasts a brand new roof and gutters installed in 2024, and a new deck and insulated siding added in 2022, offering both aesthetic appeal and energy efficiency.
Every bathroom has been fully remodeled between 2023 and 2024, ensuring modern, luxurious finishes throughout. For RV enthusiasts, there's a recently installed 50 AMP outlet ready for use.
Location
State IL
County Madison
Rooms
Basement 9 ft + Pour
Main Level Bedrooms 1
Interior
Heating Other, Geothermal
Cooling Geothermal
Fireplaces Number 1
Fireplaces Type Family Room
Fireplace Y
Appliance Gas Water Heater
Exterior
Parking Features true
Garage Spaces 3.0
Utilities Available Natural Gas Available
View Y/N No
Building
Story 1
Sewer Septic Tank
Water Public
Level or Stories One
Schools
Elementary Schools Triad Dist 2
Middle Schools Triad Dist 2
High Schools Triad
School District Triad Dist 2
Others
Ownership Private
Acceptable Financing Cash, Conventional, FHA, VA Loan
Listing Terms Cash, Conventional, FHA, VA Loan
Special Listing Condition Standard
Read Less
Want to know what your home might be worth? Contact us for a FREE valuation!

Our team is ready to help you sell your home for the highest possible price ASAP
Bought with BradleyHasquin






