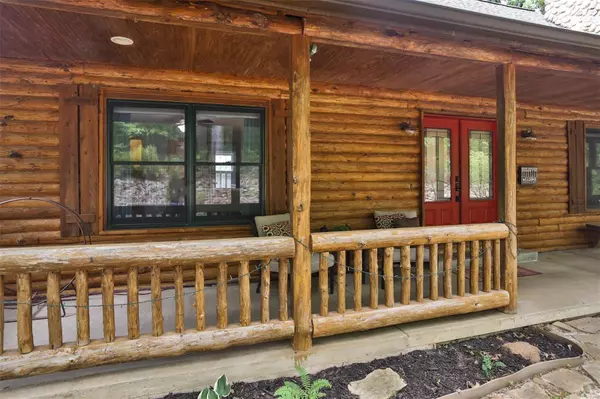$420,000
$415,000
1.2%For more information regarding the value of a property, please contact us for a free consultation.
676 Hoene Ridge Estates DR Eureka, MO 63025
3 Beds
3 Baths
3,408 SqFt
Key Details
Sold Price $420,000
Property Type Single Family Home
Sub Type Single Family Residence
Listing Status Sold
Purchase Type For Sale
Square Footage 3,408 sqft
Price per Sqft $123
Subdivision Hoene Ridge Estates
MLS Listing ID 22043675
Sold Date 08/24/22
Style Traditional,Other
Bedrooms 3
Full Baths 2
Half Baths 1
Year Built 2003
Annual Tax Amount $3,144
Lot Size 4.100 Acres
Acres 4.1
Lot Dimensions 4.1
Property Sub-Type Single Family Residence
Property Description
676 Hoene Ridge Estates feels secluded on 4 acres and yet in Rockwood Schools (Geggie, Lasalie Springs, Eureka High) 7 miles from grocery store also paying lower Jefferson County taxes. The home greets you with a covered porch for the front door. The foyer opens into the expanse of this masterfully built home will take your breath away! The living room has vaulted ceilings, large windows, and a floor to ceiling stone fireplace and opens into dining room and kitchen. The kitchen has solid surface counter tops, island with built in stove and additional seating. The main floor has the primary bedroom with walk in closet, en-suite with tub, shower and double sinks. Main level includes laundry and a half bath. Upstairs has a multi-purpose loft, 2 additional bedrooms and a full bath. Lower level has additional storage and a 2-car garage. Owners plan on leaving refrigerator and washer/dryer. The property backs to the Young Conservation Area. Come see the views from the deck. You'll love it.
Location
State MO
County Jefferson
Area 346 - Eureka
Rooms
Basement Walk-Out Access
Main Level Bedrooms 1
Interior
Interior Features Kitchen/Dining Room Combo, Bookcases, Open Floorplan, Vaulted Ceiling(s), Walk-In Closet(s), Double Vanity, Tub, Eat-in Kitchen, Granite Counters, Pantry
Heating Forced Air, Other
Cooling Ceiling Fan(s), Central Air, Electric
Flooring Carpet, Hardwood
Fireplaces Number 1
Fireplaces Type Great Room, Wood Burning
Fireplace Y
Appliance Water Softener Rented, Dishwasher, Disposal, Microwave, Refrigerator, Washer
Exterior
Exterior Feature Balcony
Parking Features true
Garage Spaces 2.0
View Y/N No
Building
Lot Description Adjoins Government Land, Adjoins Wooded Area, Cul-De-Sac, Wooded
Story 1.5
Sewer Aerobic Septic, Septic Tank
Water Well
Level or Stories One and One Half
Structure Type Log
Schools
Elementary Schools Geggie Elem.
Middle Schools Lasalle Springs Middle
High Schools Eureka Sr. High
School District Rockwood R-Vi
Others
Ownership Private
Acceptable Financing Cash, FHA, Private Financing Available, Conventional
Listing Terms Cash, FHA, Private Financing Available, Conventional
Special Listing Condition Standard
Read Less
Want to know what your home might be worth? Contact us for a FREE valuation!

Our team is ready to help you sell your home for the highest possible price ASAP
Bought with JessicaDKuhn






